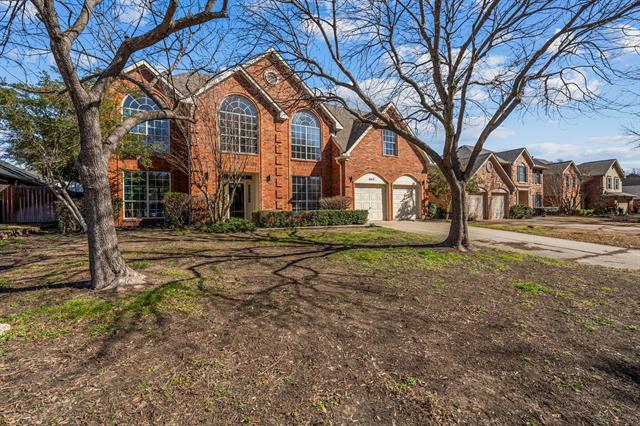4117 Harvestwood Drive Includes:
Remarks: New price on this spacious and inviting 5 bedroom, 3.5 bath home spanning 3037 square feet. This home features a refreshing pool and expansive backyard, perfect for outdoor gatherings or relaxation. Upon entry you will find a home office with large windows to allow natural light in at the front of the home. The formal living and dining areas provide a sophisticated ambiance, complemented by updated lighting. The heart of the home, the kitchen, seamlessly flows to the living room, creating the perfect environment for entertaining and everyday living. All 5 bedrooms are conveniently located upstairs. Situated near parks, shopping, and restaurants. GCISD. Directions: From 121 exit hall johnson west, to harvestwood drive. |
| Bedrooms | 5 | |
| Baths | 4 | |
| Year Built | 1988 | |
| Lot Size | Less Than .5 Acre | |
| Garage | 2 Car Garage | |
| Property Type | Grapevine Single Family | |
| Listing Status | Active | |
| Listed By | Shelly Adams, Allie Beth Allman & Associates | |
| Listing Price | $689,000 | |
| Schools: | ||
| Elem School | Taylor | |
| Middle School | Colleyville | |
| High School | Colleyville Heritage | |
| District | Grapevine Colleyville | |
| Bedrooms | 5 | |
| Baths | 4 | |
| Year Built | 1988 | |
| Lot Size | Less Than .5 Acre | |
| Garage | 2 Car Garage | |
| Property Type | Grapevine Single Family | |
| Listing Status | Active | |
| Listed By | Shelly Adams, Allie Beth Allman & Associates | |
| Listing Price | $689,000 | |
| Schools: | ||
| Elem School | Taylor | |
| Middle School | Colleyville | |
| High School | Colleyville Heritage | |
| District | Grapevine Colleyville | |
4117 Harvestwood Drive Includes:
Remarks: New price on this spacious and inviting 5 bedroom, 3.5 bath home spanning 3037 square feet. This home features a refreshing pool and expansive backyard, perfect for outdoor gatherings or relaxation. Upon entry you will find a home office with large windows to allow natural light in at the front of the home. The formal living and dining areas provide a sophisticated ambiance, complemented by updated lighting. The heart of the home, the kitchen, seamlessly flows to the living room, creating the perfect environment for entertaining and everyday living. All 5 bedrooms are conveniently located upstairs. Situated near parks, shopping, and restaurants. GCISD. Directions: From 121 exit hall johnson west, to harvestwood drive. |
| Additional Photos: | |||
 |
 |
 |
 |
 |
 |
 |
 |
NTREIS does not attempt to independently verify the currency, completeness, accuracy or authenticity of data contained herein.
Accordingly, the data is provided on an 'as is, as available' basis. Last Updated: 04-27-2024