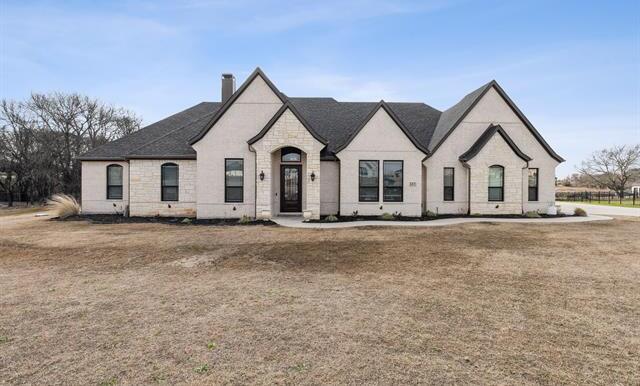117 Delano Court Includes:
Remarks: This unique, custom built, luxurious single-story residence boasts 4 bedrooms and 3.5 baths. Upon entering, you are greeted by a well-appointed study, providing an ideal space for work. The open-concept plan features a spacious and inviting design. The heart of the home is the gourmet kitchen, equipped with top-of-the-line appliances, induction cooktop and center island. The primary suite is a haven of tranquility with a spa-like en-suite with a freestanding tub, custom shower and dual closets. Three guest rooms provide space for family or guests, each thoughtfully designed for both comfort and style. Entertain with ease in the generous gameroom. Step outside to discover your own private oasis - a sparkling pool and spa beckon on warm days, while the expansive 1.054 acre lot offers space for outdoor activities. Car enthusiasts will love the 3 car garage, featuring a unique third bay with an automobile hoist and vaulted ceiling, perfect for engaging in hobbyist pursuits. Directions: Located in van buren estates. |
| Bedrooms | 4 | |
| Baths | 4 | |
| Year Built | 2021 | |
| Lot Size | 1 to < 3 Acres | |
| Garage | 3 Car Garage | |
| HOA Dues | $500 Annually | |
| Property Type | Weston Single Family | |
| Listing Status | Active | |
| Listed By | Nicholas Nordman, Ebby Halliday, REALTORS | |
| Listing Price | $1,349,978 | |
| Schools: | ||
| Elem School | Ruth and Harold Frazier | |
| Middle School | Johnson | |
| High School | McKinney North | |
| District | Mckinney | |
| Bedrooms | 4 | |
| Baths | 4 | |
| Year Built | 2021 | |
| Lot Size | 1 to < 3 Acres | |
| Garage | 3 Car Garage | |
| HOA Dues | $500 Annually | |
| Property Type | Weston Single Family | |
| Listing Status | Active | |
| Listed By | Nicholas Nordman, Ebby Halliday, REALTORS | |
| Listing Price | $1,349,978 | |
| Schools: | ||
| Elem School | Ruth and Harold Frazier | |
| Middle School | Johnson | |
| High School | McKinney North | |
| District | Mckinney | |
117 Delano Court Includes:
Remarks: This unique, custom built, luxurious single-story residence boasts 4 bedrooms and 3.5 baths. Upon entering, you are greeted by a well-appointed study, providing an ideal space for work. The open-concept plan features a spacious and inviting design. The heart of the home is the gourmet kitchen, equipped with top-of-the-line appliances, induction cooktop and center island. The primary suite is a haven of tranquility with a spa-like en-suite with a freestanding tub, custom shower and dual closets. Three guest rooms provide space for family or guests, each thoughtfully designed for both comfort and style. Entertain with ease in the generous gameroom. Step outside to discover your own private oasis - a sparkling pool and spa beckon on warm days, while the expansive 1.054 acre lot offers space for outdoor activities. Car enthusiasts will love the 3 car garage, featuring a unique third bay with an automobile hoist and vaulted ceiling, perfect for engaging in hobbyist pursuits. Directions: Located in van buren estates. |
| Additional Photos: | |||
 |
 |
 |
 |
 |
 |
 |
 |
NTREIS does not attempt to independently verify the currency, completeness, accuracy or authenticity of data contained herein.
Accordingly, the data is provided on an 'as is, as available' basis. Last Updated: 04-28-2024