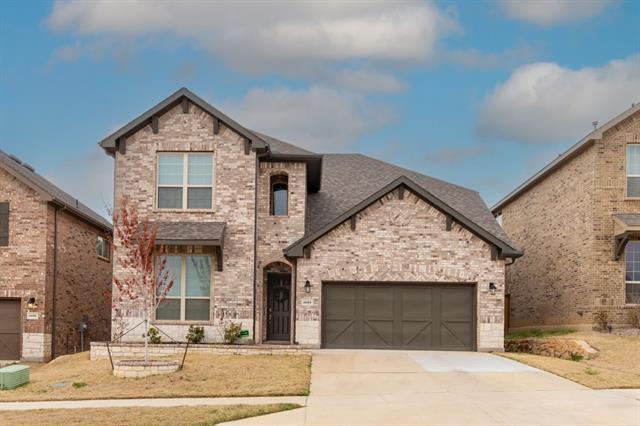6604 Trail Guide Lane Includes:
Remarks: Beautiful four bedroom three bath Historymaker home in Chisholm Trail Ranch. Two living areas, one downstairs and one upstairs that could be used as a gameroom. Open concept floorplan with two dining areas and kitchen with island-breakfast bar combo, tile backsplash, quartz countertops, pantry and plenty of storage space. Primary bedroom is downstairs and has an ensuite bath with separate vanities, garden tub, separate shower and walkin closet. A secondary bedroom is downstairs and currently being used as an office. Upstairs you will find two more bedrooms along with the secondary living area. Good sized, fenced backyard with covered patio. Two car garage with overhead storage! Convenient location to Chisholm Trail Parkway! HOA included a community pool, clubhouse, jogging paths and playground! This is a must see that won't last long! Directions: From chisholm trail parkway exit mcpherson and go west; north on horse herd and west on trail guide. |
| Bedrooms | 4 | |
| Baths | 3 | |
| Year Built | 2022 | |
| Lot Size | Less Than .5 Acre | |
| Garage | 2 Car Garage | |
| HOA Dues | $199 Quarterly | |
| Property Type | Fort Worth Single Family (New) | |
| Listing Status | Active | |
| Listed By | Ray Bobo, Keller Williams Lonestar DFW | |
| Listing Price | $429,900 | |
| Schools: | ||
| Elem School | June W Davis | |
| Middle School | Summer Creek | |
| High School | North Crowley | |
| District | Crowley | |
| Bedrooms | 4 | |
| Baths | 3 | |
| Year Built | 2022 | |
| Lot Size | Less Than .5 Acre | |
| Garage | 2 Car Garage | |
| HOA Dues | $199 Quarterly | |
| Property Type | Fort Worth Single Family (New) | |
| Listing Status | Active | |
| Listed By | Ray Bobo, Keller Williams Lonestar DFW | |
| Listing Price | $429,900 | |
| Schools: | ||
| Elem School | June W Davis | |
| Middle School | Summer Creek | |
| High School | North Crowley | |
| District | Crowley | |
6604 Trail Guide Lane Includes:
Remarks: Beautiful four bedroom three bath Historymaker home in Chisholm Trail Ranch. Two living areas, one downstairs and one upstairs that could be used as a gameroom. Open concept floorplan with two dining areas and kitchen with island-breakfast bar combo, tile backsplash, quartz countertops, pantry and plenty of storage space. Primary bedroom is downstairs and has an ensuite bath with separate vanities, garden tub, separate shower and walkin closet. A secondary bedroom is downstairs and currently being used as an office. Upstairs you will find two more bedrooms along with the secondary living area. Good sized, fenced backyard with covered patio. Two car garage with overhead storage! Convenient location to Chisholm Trail Parkway! HOA included a community pool, clubhouse, jogging paths and playground! This is a must see that won't last long! Directions: From chisholm trail parkway exit mcpherson and go west; north on horse herd and west on trail guide. |
| Additional Photos: | |||
 |
 |
 |
 |
 |
 |
 |
 |
NTREIS does not attempt to independently verify the currency, completeness, accuracy or authenticity of data contained herein.
Accordingly, the data is provided on an 'as is, as available' basis. Last Updated: 04-29-2024