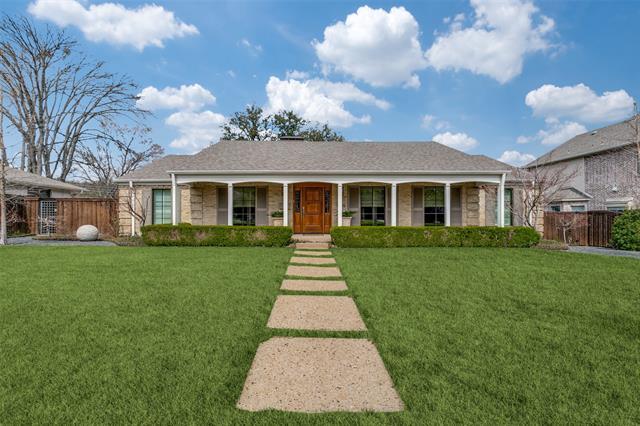7205 Glendora Avenue Includes:
Remarks: Custom 4 bedrm home w study&pool built by Dallas architect, Jim Clutts.Enter home to a foyer w eel skin wallpaper,high ceilings,&views of the beautifully appointed dining rm w grass cloth floors,& the 1st of 3 lvg areas.Kitchen has breakfast bar,marble ctrs,tiled backsplash,SS apps:2 ovens,BI micro,&cooktop,&opens to the breakfast rm w BI’s,w tranquil views of side courtyd w fountain,sculptures &landscaping.The breakfast rm&foyer open up to 2 casual lvg areas w custom paneling,lighted BI’s and are connected by a center FP.The backyard oasis has cov. pergola,landscaping& pool.The 3 secondary bedrooms are well-sized&1 secondary bathrm has been updated w custom tile&wallpaper.Private study has a wall of BI’s &custom wallpaper.The private master suite in the rear of home has 2 WI closets,&beautiful bathrm w sep.tub,lg shower&custom sink.Other features include large,front cov. patio,architectural ltg.,generator,att.2-car garage,wine alcove&much more. Read updates list in MLS documents. |
| Bedrooms | 4 | |
| Baths | 3 | |
| Year Built | 1966 | |
| Lot Size | Less Than .5 Acre | |
| Garage | 2 Car Garage | |
| Property Type | Dallas Single Family | |
| Listing Status | Contract Accepted | |
| Listed By | Nancy Johnson, Compass RE Texas, LLC | |
| Listing Price | $1,399,500 | |
| Schools: | ||
| Elem School | Preston Hollow | |
| Middle School | Benjamin Franklin | |
| High School | Hillcrest | |
| District | Dallas | |
| Bedrooms | 4 | |
| Baths | 3 | |
| Year Built | 1966 | |
| Lot Size | Less Than .5 Acre | |
| Garage | 2 Car Garage | |
| Property Type | Dallas Single Family | |
| Listing Status | Contract Accepted | |
| Listed By | Nancy Johnson, Compass RE Texas, LLC | |
| Listing Price | $1,399,500 | |
| Schools: | ||
| Elem School | Preston Hollow | |
| Middle School | Benjamin Franklin | |
| High School | Hillcrest | |
| District | Dallas | |
7205 Glendora Avenue Includes:
Remarks: Custom 4 bedrm home w study&pool built by Dallas architect, Jim Clutts.Enter home to a foyer w eel skin wallpaper,high ceilings,&views of the beautifully appointed dining rm w grass cloth floors,& the 1st of 3 lvg areas.Kitchen has breakfast bar,marble ctrs,tiled backsplash,SS apps:2 ovens,BI micro,&cooktop,&opens to the breakfast rm w BI’s,w tranquil views of side courtyd w fountain,sculptures &landscaping.The breakfast rm&foyer open up to 2 casual lvg areas w custom paneling,lighted BI’s and are connected by a center FP.The backyard oasis has cov. pergola,landscaping& pool.The 3 secondary bedrooms are well-sized&1 secondary bathrm has been updated w custom tile&wallpaper.Private study has a wall of BI’s &custom wallpaper.The private master suite in the rear of home has 2 WI closets,&beautiful bathrm w sep.tub,lg shower&custom sink.Other features include large,front cov. patio,architectural ltg.,generator,att.2-car garage,wine alcove&much more. Read updates list in MLS documents. |
| Additional Photos: | |||
 |
 |
 |
 |
 |
 |
 |
 |
NTREIS does not attempt to independently verify the currency, completeness, accuracy or authenticity of data contained herein.
Accordingly, the data is provided on an 'as is, as available' basis. Last Updated: 05-03-2024