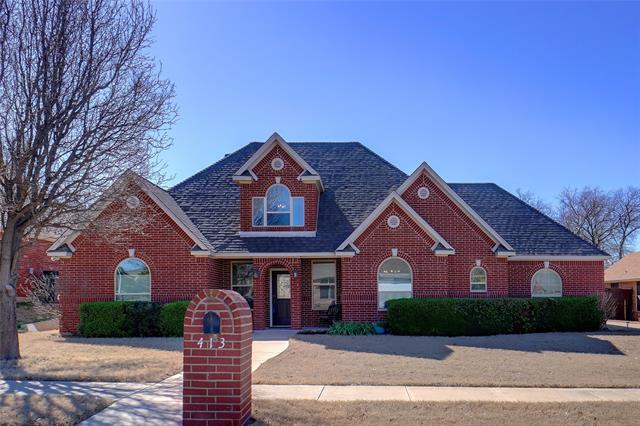413 Valley View Lane Includes:
Remarks: Check out this beauty! Back on market-buyer was not able to sell their home.Custom-built home with gorgeous updates. 3 bedrooms, 2 full baths, one living area downstairs, and a living or game room upstairs. The game room is located near the secondary bedrooms-perfect for kid's game room. Architectural wooden beams run across the ceiling line of the kitchen opening: Stainless steel appliances,farm sink.granite countertops.Breakfast bar has pendant lighting and custom tile work.Wooden floors in living areas and custom lighting throughout home. Fireplace in living area has gas logs.Primary bedroom is oversized and leads to primary bath with a glass walk-in shower with custom tile. His and her sinks are in both full bathrooms. One secondary bedroom has built-in shelving which would be great for an office. Huge patio that could be used for a hot tub. Sliding glass door from living area leads to covered pergola. Shed conveys with the property. To see the floorplan go to the Virtual tour. Directions: 1173 through krum, go through four way stop, turn right on fourth street and then left on valley view; sign is in the ya road. |
| Bedrooms | 3 | |
| Baths | 2 | |
| Year Built | 2001 | |
| Lot Size | Less Than .5 Acre | |
| Garage | 2 Car Garage | |
| Property Type | Krum Single Family | |
| Listing Status | Active | |
| Listed By | Lisa McEntire, Fathom Realty, LLC | |
| Listing Price | $375,000 | |
| Schools: | ||
| Elem School | Dyer | |
| Middle School | Krum | |
| High School | Krum | |
| District | Krum | |
| Primary School | Krum | |
| Intermediate School | Dodd | |
| Bedrooms | 3 | |
| Baths | 2 | |
| Year Built | 2001 | |
| Lot Size | Less Than .5 Acre | |
| Garage | 2 Car Garage | |
| Property Type | Krum Single Family | |
| Listing Status | Active | |
| Listed By | Lisa McEntire, Fathom Realty, LLC | |
| Listing Price | $375,000 | |
| Schools: | ||
| Elem School | Dyer | |
| Middle School | Krum | |
| High School | Krum | |
| District | Krum | |
| Primary School | Krum | |
| Intermediate School | Dodd | |
413 Valley View Lane Includes:
Remarks: Check out this beauty! Back on market-buyer was not able to sell their home.Custom-built home with gorgeous updates. 3 bedrooms, 2 full baths, one living area downstairs, and a living or game room upstairs. The game room is located near the secondary bedrooms-perfect for kid's game room. Architectural wooden beams run across the ceiling line of the kitchen opening: Stainless steel appliances,farm sink.granite countertops.Breakfast bar has pendant lighting and custom tile work.Wooden floors in living areas and custom lighting throughout home. Fireplace in living area has gas logs.Primary bedroom is oversized and leads to primary bath with a glass walk-in shower with custom tile. His and her sinks are in both full bathrooms. One secondary bedroom has built-in shelving which would be great for an office. Huge patio that could be used for a hot tub. Sliding glass door from living area leads to covered pergola. Shed conveys with the property. To see the floorplan go to the Virtual tour. Directions: 1173 through krum, go through four way stop, turn right on fourth street and then left on valley view; sign is in the ya road. |
| Additional Photos: | |||
 |
 |
 |
 |
 |
 |
 |
 |
NTREIS does not attempt to independently verify the currency, completeness, accuracy or authenticity of data contained herein.
Accordingly, the data is provided on an 'as is, as available' basis. Last Updated: 04-29-2024