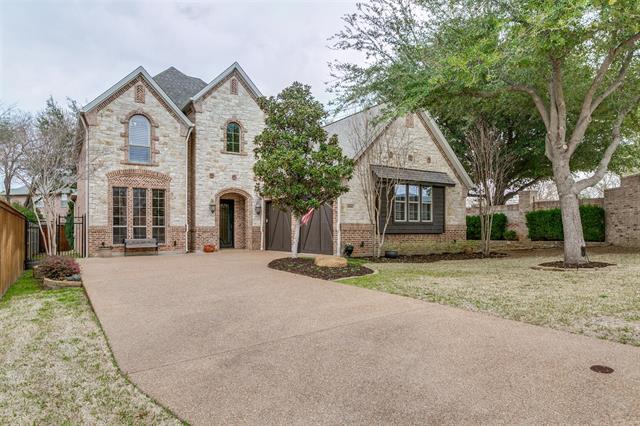1101 Verona Way Includes:
Remarks: Meticulously maintained 4BR 3.5 bath, open concept home has details galore. 2 lg living areas, office, 10' ceilings dwnstrs & up, new Viking cooktop, over-under cabinet lighting, sink in laundry, spacious storage & plantations shutters throughout, just to name a few. Recent updates include new roof & gutters, new AC unit, paint inside & out, new carpet, hot water heater & circulator.(A full list has been uploaded)The cozy backyard has just enough room for intimate entertaining yet small enough to be low maintenance. The flagstone patio is perfect to sit on in front of your free standing wood burning fireplace or enjoy the water feature from patio.The backyard has new board on board wood fence & brick wall for an added architectural feature Location is important & this hm is conveniently located near grocery, hm improvement, pharmacies etc. for your shopping needs. Bear Creek Park w walking, biking path, & dog park is less than a mile. This move in ready home is simply waiting for you. Directions: From keller parkway, go south on rufe snow; turn right on verona way; property will be on the right. |
| Bedrooms | 4 | |
| Baths | 4 | |
| Year Built | 2006 | |
| Lot Size | Less Than .5 Acre | |
| Garage | 2 Car Garage | |
| HOA Dues | $600 Annually | |
| Property Type | Keller Single Family | |
| Listing Status | Active | |
| Listed By | Gina Wilson, Ebby Halliday, REALTORS | |
| Listing Price | $749,700 | |
| Schools: | ||
| Elem School | Willis Lane | |
| Middle School | Indian Springs | |
| High School | Keller | |
| District | Keller | |
| Bedrooms | 4 | |
| Baths | 4 | |
| Year Built | 2006 | |
| Lot Size | Less Than .5 Acre | |
| Garage | 2 Car Garage | |
| HOA Dues | $600 Annually | |
| Property Type | Keller Single Family | |
| Listing Status | Active | |
| Listed By | Gina Wilson, Ebby Halliday, REALTORS | |
| Listing Price | $749,700 | |
| Schools: | ||
| Elem School | Willis Lane | |
| Middle School | Indian Springs | |
| High School | Keller | |
| District | Keller | |
1101 Verona Way Includes:
Remarks: Meticulously maintained 4BR 3.5 bath, open concept home has details galore. 2 lg living areas, office, 10' ceilings dwnstrs & up, new Viking cooktop, over-under cabinet lighting, sink in laundry, spacious storage & plantations shutters throughout, just to name a few. Recent updates include new roof & gutters, new AC unit, paint inside & out, new carpet, hot water heater & circulator.(A full list has been uploaded)The cozy backyard has just enough room for intimate entertaining yet small enough to be low maintenance. The flagstone patio is perfect to sit on in front of your free standing wood burning fireplace or enjoy the water feature from patio.The backyard has new board on board wood fence & brick wall for an added architectural feature Location is important & this hm is conveniently located near grocery, hm improvement, pharmacies etc. for your shopping needs. Bear Creek Park w walking, biking path, & dog park is less than a mile. This move in ready home is simply waiting for you. Directions: From keller parkway, go south on rufe snow; turn right on verona way; property will be on the right. |
| Additional Photos: | |||
 |
 |
 |
 |
 |
 |
 |
 |
NTREIS does not attempt to independently verify the currency, completeness, accuracy or authenticity of data contained herein.
Accordingly, the data is provided on an 'as is, as available' basis. Last Updated: 04-28-2024