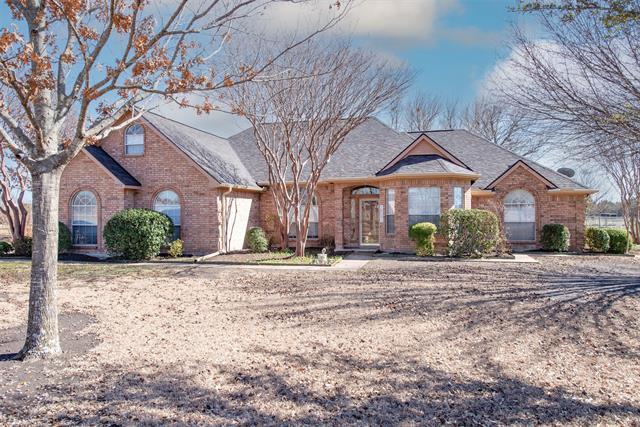11352 Magic Lane Includes:
Remarks: Extraordinary property on a cul-de-sac in Forney, offering privacy with few neighboring houses. This home features 4 bedrooms, 2.5 baths, a 2-car garage, and a shed. Enjoy formal and informal dining areas, a spacious master suite with a large walk-in closet, a newly remodeled bathroom with marble tile, a modern, accessible shower, a spa tub, and dual vanities. The expansive upstairs bonus room can serve as an office or playroom, with wood grain tile throughout. Recent updates include granite countertops in the kitchen and baths, and 2.5-inch baseboards. Set on a secluded acre with mature trees and landscaping, outside city limits for building freedom. Close to shopping, dining, and highways 80 and 30, with wonderful neighbors and open floor plans for a dream living experience. Don't miss out on this must-see property. Square footage to be verified. Agent is the owner's cousin. Motivated seller. Make offer! Directions: For directions to this house, please use your gps for the most accurate and up to date route guidance. |
| Bedrooms | 4 | |
| Baths | 3 | |
| Year Built | 1997 | |
| Lot Size | 1 to < 3 Acres | |
| Garage | 2 Car Garage | |
| Property Type | Forney Single Family | |
| Listing Status | Active | |
| Listed By | Shirley Cady Simmons, Texas Premier, REALTORS | |
| Listing Price | $520,000 | |
| Schools: | ||
| Elem School | Crosby | |
| Middle School | Brown | |
| High School | North Forney | |
| District | Forney | |
| Bedrooms | 4 | |
| Baths | 3 | |
| Year Built | 1997 | |
| Lot Size | 1 to < 3 Acres | |
| Garage | 2 Car Garage | |
| Property Type | Forney Single Family | |
| Listing Status | Active | |
| Listed By | Shirley Cady Simmons, Texas Premier, REALTORS | |
| Listing Price | $520,000 | |
| Schools: | ||
| Elem School | Crosby | |
| Middle School | Brown | |
| High School | North Forney | |
| District | Forney | |
11352 Magic Lane Includes:
Remarks: Extraordinary property on a cul-de-sac in Forney, offering privacy with few neighboring houses. This home features 4 bedrooms, 2.5 baths, a 2-car garage, and a shed. Enjoy formal and informal dining areas, a spacious master suite with a large walk-in closet, a newly remodeled bathroom with marble tile, a modern, accessible shower, a spa tub, and dual vanities. The expansive upstairs bonus room can serve as an office or playroom, with wood grain tile throughout. Recent updates include granite countertops in the kitchen and baths, and 2.5-inch baseboards. Set on a secluded acre with mature trees and landscaping, outside city limits for building freedom. Close to shopping, dining, and highways 80 and 30, with wonderful neighbors and open floor plans for a dream living experience. Don't miss out on this must-see property. Square footage to be verified. Agent is the owner's cousin. Motivated seller. Make offer! Directions: For directions to this house, please use your gps for the most accurate and up to date route guidance. |
| Additional Photos: | |||
 |
 |
 |
 |
 |
 |
 |
 |
NTREIS does not attempt to independently verify the currency, completeness, accuracy or authenticity of data contained herein.
Accordingly, the data is provided on an 'as is, as available' basis. Last Updated: 04-28-2024