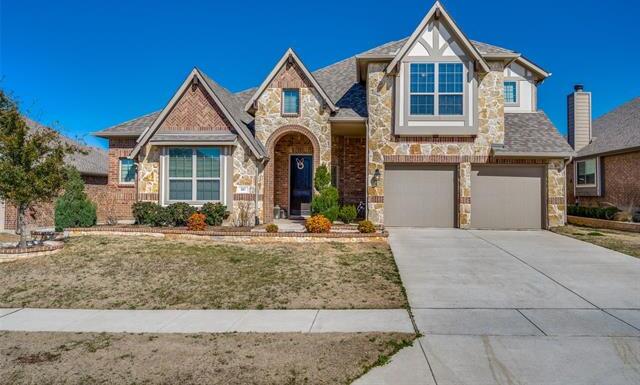507 Shady Oaks Avenue Includes:
Remarks: OWNER WILL OFFER 6,000 FOR CLOSING COST. This must-see home is IMMACULATE & feels like brand new. It features a natural color palette throughout, creating a warm and inviting atmosphere. This gem will certainly check all the boxes with its large open concept living area that invites you to the heart of the home & gourmet kitchen including a generous island with seating, eat in kitchen, SS appliances, plenty of storage throughout this home. The master suite is truly private retreat with a sitting area, large walk- in closet & a spacious ensuite with dual sinks. Three well-appointed bedrooms with plenty of closet space, Jack and Jill bathroom plus half bath complete the first level. You will love the versatile upstairs plan with an additional living area, bedroom and bath. Optional use for the additional living area upstairs. The large, covered patio is perfect for relaxing, barbecuing & outside space for playing. MOVE IN READY. Directions: Please use gps can enter neighborhood from martingale trail or shahan's prairie drive. |
| Bedrooms | 5 | |
| Baths | 4 | |
| Year Built | 2018 | |
| Lot Size | Less Than .5 Acre | |
| Garage | 2 Car Garage | |
| HOA Dues | $400 Annually | |
| Property Type | Oak Point Single Family | |
| Listing Status | Contract Accepted | |
| Listed By | Cinda Foster, Biggs Realty | |
| Listing Price | $575,000 | |
| Schools: | ||
| Elem School | Oak Point | |
| Middle School | Jerry Walker | |
| High School | Little Elm | |
| District | Little Elm | |
| Bedrooms | 5 | |
| Baths | 4 | |
| Year Built | 2018 | |
| Lot Size | Less Than .5 Acre | |
| Garage | 2 Car Garage | |
| HOA Dues | $400 Annually | |
| Property Type | Oak Point Single Family | |
| Listing Status | Contract Accepted | |
| Listed By | Cinda Foster, Biggs Realty | |
| Listing Price | $575,000 | |
| Schools: | ||
| Elem School | Oak Point | |
| Middle School | Jerry Walker | |
| High School | Little Elm | |
| District | Little Elm | |
507 Shady Oaks Avenue Includes:
Remarks: OWNER WILL OFFER 6,000 FOR CLOSING COST. This must-see home is IMMACULATE & feels like brand new. It features a natural color palette throughout, creating a warm and inviting atmosphere. This gem will certainly check all the boxes with its large open concept living area that invites you to the heart of the home & gourmet kitchen including a generous island with seating, eat in kitchen, SS appliances, plenty of storage throughout this home. The master suite is truly private retreat with a sitting area, large walk- in closet & a spacious ensuite with dual sinks. Three well-appointed bedrooms with plenty of closet space, Jack and Jill bathroom plus half bath complete the first level. You will love the versatile upstairs plan with an additional living area, bedroom and bath. Optional use for the additional living area upstairs. The large, covered patio is perfect for relaxing, barbecuing & outside space for playing. MOVE IN READY. Directions: Please use gps can enter neighborhood from martingale trail or shahan's prairie drive. |
| Additional Photos: | |||
 |
 |
 |
 |
 |
 |
 |
 |
NTREIS does not attempt to independently verify the currency, completeness, accuracy or authenticity of data contained herein.
Accordingly, the data is provided on an 'as is, as available' basis. Last Updated: 04-28-2024