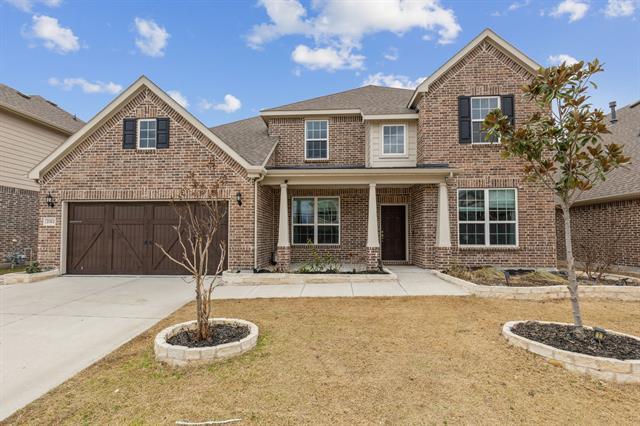2312 Bob Sandlin Lane Includes:
Remarks: Discover elegance in this 2018 Pulte Lawson floor plan. The home is North-facing orientation for optimal light and energy efficiency. The first floor impresses with its hardwood flooring, enhancing the open-concept design ideal for modern living. A chef-inspired kitchen features state-of-the-art appliances and flows seamlessly into the living areas, perfect for entertaining. Upgrades include luxury plank vinyl in the primary bedroom and upstairs game room, adding sophistication and durability. The residence offers 5 bedrooms and 4 full baths, accommodating family and guests with comfort and privacy. The primary suite, a peaceful retreat, includes an en-suite bathroom and a generous walk-in closet. An extended patio provides a serene outdoor oasis for dining and relaxation. This home combines luxury upgrades and thoughtful design, making it a remarkable living space. Zoned to Highly rated schools within Wylie ISD. Seller offering $2500 back at closing. |
| Bedrooms | 5 | |
| Baths | 4 | |
| Year Built | 2018 | |
| Lot Size | Less Than .5 Acre | |
| Garage | 3 Car Garage | |
| HOA Dues | $143 Quarterly | |
| Property Type | Wylie Single Family | |
| Listing Status | Contract Accepted | |
| Listed By | Robyn Heathcock, Keller Williams Realty DPR | |
| Listing Price | $610,000 | |
| Schools: | ||
| Elem School | Akin | |
| High School | Wylie East | |
| District | Wylie | |
| Bedrooms | 5 | |
| Baths | 4 | |
| Year Built | 2018 | |
| Lot Size | Less Than .5 Acre | |
| Garage | 3 Car Garage | |
| HOA Dues | $143 Quarterly | |
| Property Type | Wylie Single Family | |
| Listing Status | Contract Accepted | |
| Listed By | Robyn Heathcock, Keller Williams Realty DPR | |
| Listing Price | $610,000 | |
| Schools: | ||
| Elem School | Akin | |
| High School | Wylie East | |
| District | Wylie | |
2312 Bob Sandlin Lane Includes:
Remarks: Discover elegance in this 2018 Pulte Lawson floor plan. The home is North-facing orientation for optimal light and energy efficiency. The first floor impresses with its hardwood flooring, enhancing the open-concept design ideal for modern living. A chef-inspired kitchen features state-of-the-art appliances and flows seamlessly into the living areas, perfect for entertaining. Upgrades include luxury plank vinyl in the primary bedroom and upstairs game room, adding sophistication and durability. The residence offers 5 bedrooms and 4 full baths, accommodating family and guests with comfort and privacy. The primary suite, a peaceful retreat, includes an en-suite bathroom and a generous walk-in closet. An extended patio provides a serene outdoor oasis for dining and relaxation. This home combines luxury upgrades and thoughtful design, making it a remarkable living space. Zoned to Highly rated schools within Wylie ISD. Seller offering $2500 back at closing. |
| Additional Photos: | |||
 |
 |
 |
 |
 |
 |
 |
 |
NTREIS does not attempt to independently verify the currency, completeness, accuracy or authenticity of data contained herein.
Accordingly, the data is provided on an 'as is, as available' basis. Last Updated: 04-28-2024