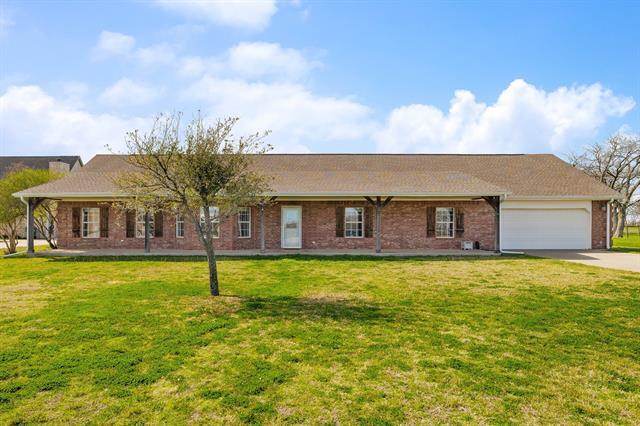10616 Hunter Drive Includes:
Remarks: Beautifully updated, large open concept 5 bedroom home with unique steel framing and concrete walls on 1+ acre of hard to find unrestricted land outside city limits. Large cul de sac in subdivision with neighbors on one side provides privacy and a peaceful country setting with easy commute for work. Country living at its finest with full length front and back porches. Large living room with vaulted ceilings and a bonus multipurpose room. Gorgeous kitchen with tons of cabinets. Master en-suite features a jetted tub and walk in closet. Too many updates to list: hot water heater, hvac, new high quality carpet, fresh interior and exterior paint, garage door, attic insulation, fence with gate, rain gutters, sprinklers, water filter and softener, plumbing and electrical upgrades, custom hanging closet system in master, new appliances, custom blinds, recessed and decorative lighting, exterior doors replaced, bathroom fixtures, kitchen hardware. Full list attached to listing. Don't miss out! Directions: Heading north on 35w exit 114w then exit right on blue mound road or highway 156 then exit left on sam reynolds road, turn right on boss range road, left on pheasant run, and right on hunter drive; property is at the end on the left with sign in ya road gps friendly. |
| Bedrooms | 5 | |
| Baths | 3 | |
| Year Built | 2002 | |
| Lot Size | 1 to < 3 Acres | |
| Garage | 2 Car Garage | |
| Property Type | Justin Single Family | |
| Listing Status | Contract Accepted | |
| Listed By | Sherri Montgomery, eXp Realty LLC | |
| Listing Price | $529,000 | |
| Schools: | ||
| Elem School | Justin | |
| Middle School | Pike | |
| High School | Northwest | |
| District | Northwest | |
| Bedrooms | 5 | |
| Baths | 3 | |
| Year Built | 2002 | |
| Lot Size | 1 to < 3 Acres | |
| Garage | 2 Car Garage | |
| Property Type | Justin Single Family | |
| Listing Status | Contract Accepted | |
| Listed By | Sherri Montgomery, eXp Realty LLC | |
| Listing Price | $529,000 | |
| Schools: | ||
| Elem School | Justin | |
| Middle School | Pike | |
| High School | Northwest | |
| District | Northwest | |
10616 Hunter Drive Includes:
Remarks: Beautifully updated, large open concept 5 bedroom home with unique steel framing and concrete walls on 1+ acre of hard to find unrestricted land outside city limits. Large cul de sac in subdivision with neighbors on one side provides privacy and a peaceful country setting with easy commute for work. Country living at its finest with full length front and back porches. Large living room with vaulted ceilings and a bonus multipurpose room. Gorgeous kitchen with tons of cabinets. Master en-suite features a jetted tub and walk in closet. Too many updates to list: hot water heater, hvac, new high quality carpet, fresh interior and exterior paint, garage door, attic insulation, fence with gate, rain gutters, sprinklers, water filter and softener, plumbing and electrical upgrades, custom hanging closet system in master, new appliances, custom blinds, recessed and decorative lighting, exterior doors replaced, bathroom fixtures, kitchen hardware. Full list attached to listing. Don't miss out! Directions: Heading north on 35w exit 114w then exit right on blue mound road or highway 156 then exit left on sam reynolds road, turn right on boss range road, left on pheasant run, and right on hunter drive; property is at the end on the left with sign in ya road gps friendly. |
| Additional Photos: | |||
 |
 |
 |
 |
 |
 |
 |
 |
NTREIS does not attempt to independently verify the currency, completeness, accuracy or authenticity of data contained herein.
Accordingly, the data is provided on an 'as is, as available' basis. Last Updated: 04-27-2024