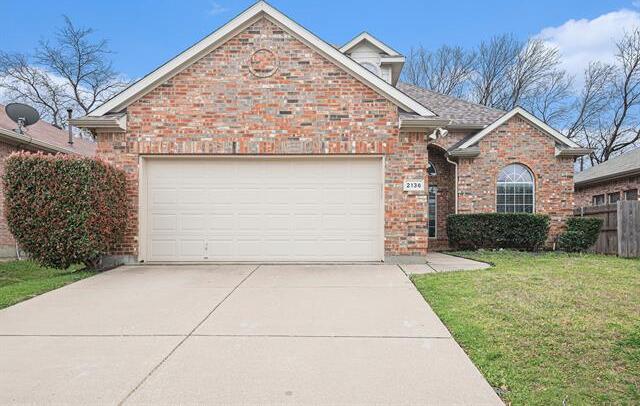2136 Priscella Drive Includes:
Remarks: Conveniently located close to amenities, this home boasts a versatile floor plan with a formal dining room or office featuring new wood flooring. The open kitchen showcases updated river rock backsplash, new black stainless steel appliances, and seamlessly flows into the living area. Abundant windows flood the living and breakfast room with natural light. The spacious master suite is located on the main level and includes a separate shower and dual sinks. Upstairs, a bonus room and a full bath with dual sinks offer additional space and convenience. Outside, the backyard features a pergola and fire pit, perfect for outdoor entertaining. Directions: Head south on mark iv parkway toward leandra lane turn right onto miranda drive turn left onto priscella drive. |
| Bedrooms | 4 | |
| Baths | 3 | |
| Year Built | 2006 | |
| Lot Size | Less Than .5 Acre | |
| Garage | 2 Car Garage | |
| HOA Dues | $330 Annually | |
| Property Type | Fort Worth Single Family | |
| Listing Status | Active | |
| Listed By | Holly Brittner, MARK SPAIN REAL ESTATE | |
| Listing Price | $374,900 | |
| Schools: | ||
| Elem School | Gililland | |
| Middle School | Prairie Vista | |
| High School | Saginaw | |
| District | Eagle Mt Saginaw | |
| Bedrooms | 4 | |
| Baths | 3 | |
| Year Built | 2006 | |
| Lot Size | Less Than .5 Acre | |
| Garage | 2 Car Garage | |
| HOA Dues | $330 Annually | |
| Property Type | Fort Worth Single Family | |
| Listing Status | Active | |
| Listed By | Holly Brittner, MARK SPAIN REAL ESTATE | |
| Listing Price | $374,900 | |
| Schools: | ||
| Elem School | Gililland | |
| Middle School | Prairie Vista | |
| High School | Saginaw | |
| District | Eagle Mt Saginaw | |
2136 Priscella Drive Includes:
Remarks: Conveniently located close to amenities, this home boasts a versatile floor plan with a formal dining room or office featuring new wood flooring. The open kitchen showcases updated river rock backsplash, new black stainless steel appliances, and seamlessly flows into the living area. Abundant windows flood the living and breakfast room with natural light. The spacious master suite is located on the main level and includes a separate shower and dual sinks. Upstairs, a bonus room and a full bath with dual sinks offer additional space and convenience. Outside, the backyard features a pergola and fire pit, perfect for outdoor entertaining. Directions: Head south on mark iv parkway toward leandra lane turn right onto miranda drive turn left onto priscella drive. |
| Additional Photos: | |||
 |
 |
 |
 |
 |
 |
 |
 |
NTREIS does not attempt to independently verify the currency, completeness, accuracy or authenticity of data contained herein.
Accordingly, the data is provided on an 'as is, as available' basis. Last Updated: 04-29-2024