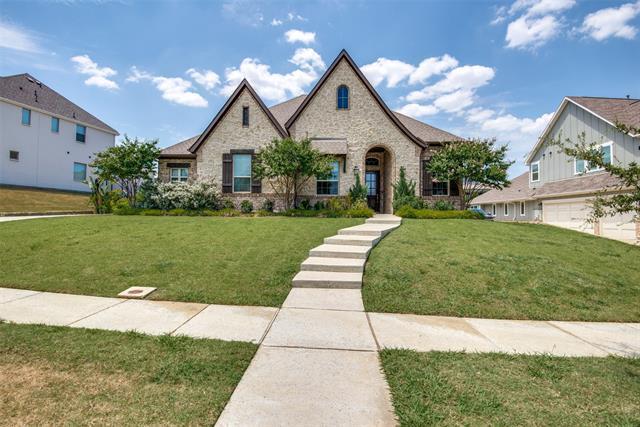403 Pegasus Ridge Includes:
Remarks: PREPARE TO FALL IN LOVE WITH THIS ONE STORY HOME IN 5T RANCH! THIS OUR COUNTRY HOMES BOASTS ELEGANCE WITH TALL CEILINGS, LUXURIOUS FINISHES, IDEAL FLOOR PLAN AND TONS OF NATURAL LIGHT - PERFECT FOR ENTERTAINING AND FAMILY LIVING. THIS HOME FEATURES 4 BEDROOMS (4TH BEDROOM WOULD MAKE A GREAT GAME ROOM) 3 FULL BATHS - 3 CAR GARAGE - HANDSOME STUDY - FORMAL DINING ROOM AND A CHEF INSPIRED KITCHEN COMPLETE WITH STAINLESS STEEL APPLIANCES - GRANITE COUNTERTOPS - DOUBLE OVENS - BREAKFAST BAR AND A HUGE WALK IN PANTRY...ALL OPEN TO THE LIGHT FILLED BREAKFAST AREA AND OVERSIZED FAMILY ROOM WITH FIREPLACE WHICH OVERLOOKS THE 12 X 21 COVERED BACK PATIO AND LARGE BACKYARD. THE PATIO ALSO INCLUDES SUN CANOPIES THAT ADD AN ADDITIONAL 10 FEET OF SHADE OVER THE EXTENDED PATIO AREA. THIS IS A MUST SEE HOME! Directions: Interstate thirty five north take exit 407 and head east turn left on highway 377 turn right at the light at country club road turn right at 5t ranch turn right on pegasus the home will be on your right near the end of the street. |
| Bedrooms | 4 | |
| Baths | 3 | |
| Year Built | 2017 | |
| Lot Size | Less Than .5 Acre | |
| Garage | 3 Car Garage | |
| HOA Dues | $1400 Annually | |
| Property Type | Argyle Single Family | |
| Listing Status | Active | |
| Listed By | Ken Harrell, Weichert REALTORS - The Harrell Group | |
| Listing Price | 799,500 | |
| Schools: | ||
| Elem School | Hilltop | |
| Middle School | Argyle | |
| High School | Argyle | |
| District | Argyle | |
| Bedrooms | 4 | |
| Baths | 3 | |
| Year Built | 2017 | |
| Lot Size | Less Than .5 Acre | |
| Garage | 3 Car Garage | |
| HOA Dues | $1400 Annually | |
| Property Type | Argyle Single Family | |
| Listing Status | Active | |
| Listed By | Ken Harrell, Weichert REALTORS - The Harrell Group | |
| Listing Price | $799,500 | |
| Schools: | ||
| Elem School | Hilltop | |
| Middle School | Argyle | |
| High School | Argyle | |
| District | Argyle | |
403 Pegasus Ridge Includes:
Remarks: PREPARE TO FALL IN LOVE WITH THIS ONE STORY HOME IN 5T RANCH! THIS OUR COUNTRY HOMES BOASTS ELEGANCE WITH TALL CEILINGS, LUXURIOUS FINISHES, IDEAL FLOOR PLAN AND TONS OF NATURAL LIGHT - PERFECT FOR ENTERTAINING AND FAMILY LIVING. THIS HOME FEATURES 4 BEDROOMS (4TH BEDROOM WOULD MAKE A GREAT GAME ROOM) 3 FULL BATHS - 3 CAR GARAGE - HANDSOME STUDY - FORMAL DINING ROOM AND A CHEF INSPIRED KITCHEN COMPLETE WITH STAINLESS STEEL APPLIANCES - GRANITE COUNTERTOPS - DOUBLE OVENS - BREAKFAST BAR AND A HUGE WALK IN PANTRY...ALL OPEN TO THE LIGHT FILLED BREAKFAST AREA AND OVERSIZED FAMILY ROOM WITH FIREPLACE WHICH OVERLOOKS THE 12 X 21 COVERED BACK PATIO AND LARGE BACKYARD. THE PATIO ALSO INCLUDES SUN CANOPIES THAT ADD AN ADDITIONAL 10 FEET OF SHADE OVER THE EXTENDED PATIO AREA. THIS IS A MUST SEE HOME! Directions: Interstate thirty five north take exit 407 and head east turn left on highway 377 turn right at the light at country club road turn right at 5t ranch turn right on pegasus the home will be on your right near the end of the street. |
| Additional Photos: | |||
 |
 |
 |
 |
 |
 |
 |
 |
NTREIS does not attempt to independently verify the currency, completeness, accuracy or authenticity of data contained herein.
Accordingly, the data is provided on an 'as is, as available' basis. Last Updated: 05-06-2024