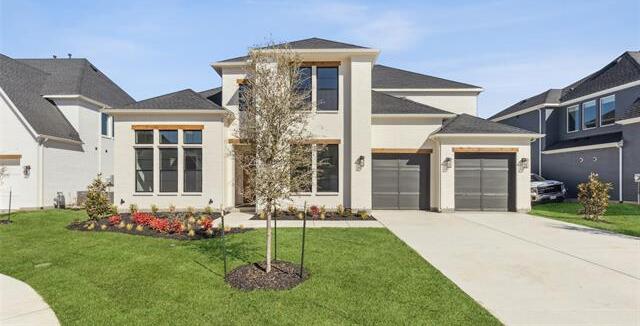4650 Guthrie Street Includes:
Remarks: SOUTHGATE HOMES CUSTOM floor plan. Introducing a bespoke residence nestled within the coveted enclave of Windsong Ranch, this custom-built home epitomizes luxury living. Situated on a serene cul-de-sac lot, the property boasts panoramic views of lush trees, offering a tranquil retreat from the hustle and bustle. Featuring a spacious 3-car garage, 4 bedrooms, and 4.5 baths, including a lavish owner's suite, comfort and elegance are seamlessly woven throughout. Entertain with ease in the expansive family room, media room, and game room, while the large patio provides the perfect setting for outdoor gatherings. A dedicated study offers a quiet space for work or reflection. With meticulous attention to detail and top-of-the-line finishes, this residence exemplifies sophistication and modern living at its finest. Directions: From dnt and 380, head west on 380 to teel parkway; head north on teel parkway, turn right on prosper road, left on monarch street, left on whimbrel court; model is ahead on the left at 3631 whimbrel court. |
| Bedrooms | 4 | |
| Baths | 5 | |
| Year Built | 2023 | |
| Lot Size | Less Than .5 Acre | |
| Garage | 3 Car Garage | |
| HOA Dues | $543 Quarterly | |
| Property Type | Prosper Single Family (New) | |
| Listing Status | Active | |
| Listed By | Carole Campbell, Colleen Frost Real Estate Serv | |
| Listing Price | $1,050,000 | |
| Schools: | ||
| Elem School | Mrs Jerry Bryant | |
| Middle School | William Rushing | |
| High School | Prosper | |
| District | Prosper | |
| Bedrooms | 4 | |
| Baths | 5 | |
| Year Built | 2023 | |
| Lot Size | Less Than .5 Acre | |
| Garage | 3 Car Garage | |
| HOA Dues | $543 Quarterly | |
| Property Type | Prosper Single Family (New) | |
| Listing Status | Active | |
| Listed By | Carole Campbell, Colleen Frost Real Estate Serv | |
| Listing Price | $1,050,000 | |
| Schools: | ||
| Elem School | Mrs Jerry Bryant | |
| Middle School | William Rushing | |
| High School | Prosper | |
| District | Prosper | |
4650 Guthrie Street Includes:
Remarks: SOUTHGATE HOMES CUSTOM floor plan. Introducing a bespoke residence nestled within the coveted enclave of Windsong Ranch, this custom-built home epitomizes luxury living. Situated on a serene cul-de-sac lot, the property boasts panoramic views of lush trees, offering a tranquil retreat from the hustle and bustle. Featuring a spacious 3-car garage, 4 bedrooms, and 4.5 baths, including a lavish owner's suite, comfort and elegance are seamlessly woven throughout. Entertain with ease in the expansive family room, media room, and game room, while the large patio provides the perfect setting for outdoor gatherings. A dedicated study offers a quiet space for work or reflection. With meticulous attention to detail and top-of-the-line finishes, this residence exemplifies sophistication and modern living at its finest. Directions: From dnt and 380, head west on 380 to teel parkway; head north on teel parkway, turn right on prosper road, left on monarch street, left on whimbrel court; model is ahead on the left at 3631 whimbrel court. |
| Additional Photos: | |||
 |
 |
 |
 |
 |
 |
 |
 |
NTREIS does not attempt to independently verify the currency, completeness, accuracy or authenticity of data contained herein.
Accordingly, the data is provided on an 'as is, as available' basis. Last Updated: 04-29-2024