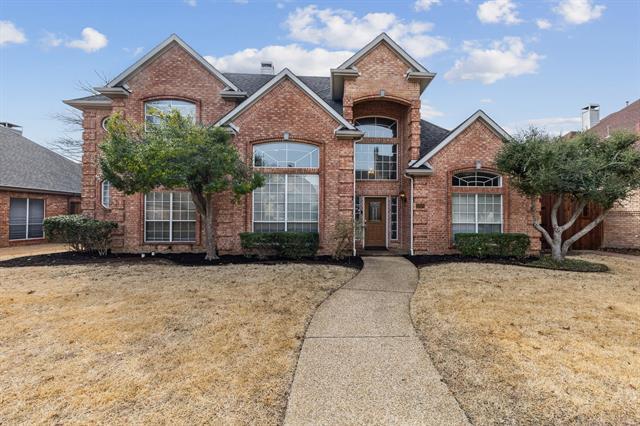3208 Uxbridge Lane Includes:
Remarks: This exquisite Jack Ingram custom built home, captivating pool and spa that epitomize luxurious living. Located in the heart of Plano and zoned to the highly sought after Mathews Elementary School. High ceilings and an open floor plan designed to have an abundance of natural light, the family room opens up to the kitchen and eat in dining and grand entry. The living space is complemented by a gas fireplace providing a warm and comfortable atmosphere. New stainless steel appliances, a large island, sleek granite countertops, and a sit-in breakfast room. The owner’s retreat features a bay window and an exterior door to the patio. The oversized windows provide views of the beautiful and private backyard and updated pool. Mother in law suite with a full bath on the first floor. The second floor features two additional bedrooms connected by a Jack and Jill bathroom, complemented by a sprawling game room. Upgrades include New Roof, New Carpet, New Interior Paint and much more. Directions: Off legacy between independence and marchman north on gerrards cross then right (east) on uxbridge. |
| Bedrooms | 4 | |
| Baths | 3 | |
| Year Built | 1991 | |
| Lot Size | Less Than .5 Acre | |
| Garage | 2 Car Garage | |
| Property Type | Plano Single Family | |
| Listing Status | Contract Accepted | |
| Listed By | Boo Reitz, EXIT REALTY ELITE | |
| Listing Price | $688,000 | |
| Schools: | ||
| Elem School | Mathews | |
| Middle School | Schimelpfenig | |
| High School | Clark | |
| District | Plano | |
| Senior School | Plano Senior | |
| Bedrooms | 4 | |
| Baths | 3 | |
| Year Built | 1991 | |
| Lot Size | Less Than .5 Acre | |
| Garage | 2 Car Garage | |
| Property Type | Plano Single Family | |
| Listing Status | Contract Accepted | |
| Listed By | Boo Reitz, EXIT REALTY ELITE | |
| Listing Price | $688,000 | |
| Schools: | ||
| Elem School | Mathews | |
| Middle School | Schimelpfenig | |
| High School | Clark | |
| District | Plano | |
| Senior School | Plano Senior | |
3208 Uxbridge Lane Includes:
Remarks: This exquisite Jack Ingram custom built home, captivating pool and spa that epitomize luxurious living. Located in the heart of Plano and zoned to the highly sought after Mathews Elementary School. High ceilings and an open floor plan designed to have an abundance of natural light, the family room opens up to the kitchen and eat in dining and grand entry. The living space is complemented by a gas fireplace providing a warm and comfortable atmosphere. New stainless steel appliances, a large island, sleek granite countertops, and a sit-in breakfast room. The owner’s retreat features a bay window and an exterior door to the patio. The oversized windows provide views of the beautiful and private backyard and updated pool. Mother in law suite with a full bath on the first floor. The second floor features two additional bedrooms connected by a Jack and Jill bathroom, complemented by a sprawling game room. Upgrades include New Roof, New Carpet, New Interior Paint and much more. Directions: Off legacy between independence and marchman north on gerrards cross then right (east) on uxbridge. |
| Additional Photos: | |||
 |
 |
 |
 |
 |
 |
 |
 |
NTREIS does not attempt to independently verify the currency, completeness, accuracy or authenticity of data contained herein.
Accordingly, the data is provided on an 'as is, as available' basis. Last Updated: 04-27-2024