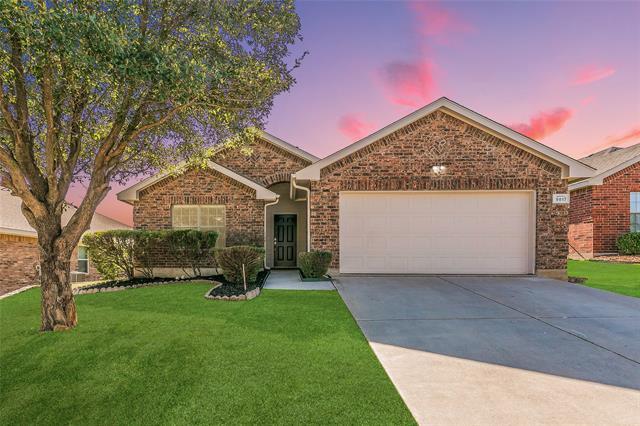9817 Sterling Hill Drive Includes:
Remarks: Adorable four bedroom two bath home in the established Willow Wood neighborhood. NEW exterior and interior paint, New flooring throughout, New granite countertops! Gourmet kitchen that features breakfast bar, granite counter tops, gas cooktop, and tons of cabinetry that lead into the spacious family room with a gas starter fireplace. Formal living and dining area makes entertaining for the holidays easy. Lovely primary suite with attached bathroom has granite counters, garden tub, separate shower and walk in closet. Split floorplan design allows privacy to the master suite. Large backyard with storage building is great for kids or pets. Convenient location close to major freeways for easier commutes, shopping, entertainment, and schools. Directions: 820 west and exit westpoint boulevard alemeda street; right onto westpoint boulevard, right onto alemeda street, right onto sterlinghill drive. |
| Bedrooms | 4 | |
| Baths | 2 | |
| Year Built | 2005 | |
| Lot Size | Less Than .5 Acre | |
| Garage | 2 Car Garage | |
| HOA Dues | $225 Annually | |
| Property Type | Fort Worth Single Family | |
| Listing Status | Contract Accepted | |
| Listed By | Daniel Nawar, iNet Realty, LLC | |
| Listing Price | $335,000 | |
| Schools: | ||
| Elem School | Blue Haze | |
| Middle School | Brewer | |
| High School | Brewer | |
| District | White Settlement | |
| Intermediate School | Tannahill | |
| Bedrooms | 4 | |
| Baths | 2 | |
| Year Built | 2005 | |
| Lot Size | Less Than .5 Acre | |
| Garage | 2 Car Garage | |
| HOA Dues | $225 Annually | |
| Property Type | Fort Worth Single Family | |
| Listing Status | Contract Accepted | |
| Listed By | Daniel Nawar, iNet Realty, LLC | |
| Listing Price | $335,000 | |
| Schools: | ||
| Elem School | Blue Haze | |
| Middle School | Brewer | |
| High School | Brewer | |
| District | White Settlement | |
| Intermediate School | Tannahill | |
9817 Sterling Hill Drive Includes:
Remarks: Adorable four bedroom two bath home in the established Willow Wood neighborhood. NEW exterior and interior paint, New flooring throughout, New granite countertops! Gourmet kitchen that features breakfast bar, granite counter tops, gas cooktop, and tons of cabinetry that lead into the spacious family room with a gas starter fireplace. Formal living and dining area makes entertaining for the holidays easy. Lovely primary suite with attached bathroom has granite counters, garden tub, separate shower and walk in closet. Split floorplan design allows privacy to the master suite. Large backyard with storage building is great for kids or pets. Convenient location close to major freeways for easier commutes, shopping, entertainment, and schools. Directions: 820 west and exit westpoint boulevard alemeda street; right onto westpoint boulevard, right onto alemeda street, right onto sterlinghill drive. |
| Additional Photos: | |||
 |
 |
 |
 |
 |
 |
 |
 |
NTREIS does not attempt to independently verify the currency, completeness, accuracy or authenticity of data contained herein.
Accordingly, the data is provided on an 'as is, as available' basis. Last Updated: 04-28-2024