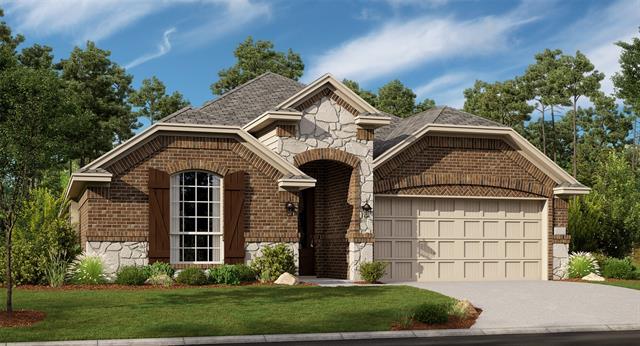2136 Algardi Drive Includes:
Remarks: LENNAR Brookstone Collection at Northlakes Estates - GARNET Floorplan - This single-story home has a versatile layout that is great for families who need space. The front door leads to a foyer with three bedrooms and a retreat attached. At the end of the hall is the open living area, which leads to the owner’s suite in the back of the home. This home will be complete APRIL 2024! Prices and features may vary and are subject to change. Photos are for illustrative purposes only. Directions: From highway 380, turn south on south paloma creek boulevard; drive one; twenty five miles then turn left on lake grove road; the model is to the left. |
| Bedrooms | 4 | |
| Baths | 3 | |
| Year Built | 2024 | |
| Lot Size | Less Than .5 Acre | |
| Garage | 2 Car Garage | |
| HOA Dues | $625 Annually | |
| Property Type | Little Elm Single Family (New) | |
| Listing Status | Contract Accepted | |
| Listed By | Jared Turner, Turner Mangum LLC | |
| Listing Price | $452,999 | |
| Schools: | ||
| Elem School | Oak Point | |
| Middle School | Jerry Walker | |
| High School | Little Elm | |
| District | Little Elm | |
| Bedrooms | 4 | |
| Baths | 3 | |
| Year Built | 2024 | |
| Lot Size | Less Than .5 Acre | |
| Garage | 2 Car Garage | |
| HOA Dues | $625 Annually | |
| Property Type | Little Elm Single Family (New) | |
| Listing Status | Contract Accepted | |
| Listed By | Jared Turner, Turner Mangum LLC | |
| Listing Price | $452,999 | |
| Schools: | ||
| Elem School | Oak Point | |
| Middle School | Jerry Walker | |
| High School | Little Elm | |
| District | Little Elm | |
2136 Algardi Drive Includes:
Remarks: LENNAR Brookstone Collection at Northlakes Estates - GARNET Floorplan - This single-story home has a versatile layout that is great for families who need space. The front door leads to a foyer with three bedrooms and a retreat attached. At the end of the hall is the open living area, which leads to the owner’s suite in the back of the home. This home will be complete APRIL 2024! Prices and features may vary and are subject to change. Photos are for illustrative purposes only. Directions: From highway 380, turn south on south paloma creek boulevard; drive one; twenty five miles then turn left on lake grove road; the model is to the left. |
| Additional Photos: | |||
 |
 |
 |
 |
 |
 |
 |
 |
NTREIS does not attempt to independently verify the currency, completeness, accuracy or authenticity of data contained herein.
Accordingly, the data is provided on an 'as is, as available' basis. Last Updated: 04-28-2024