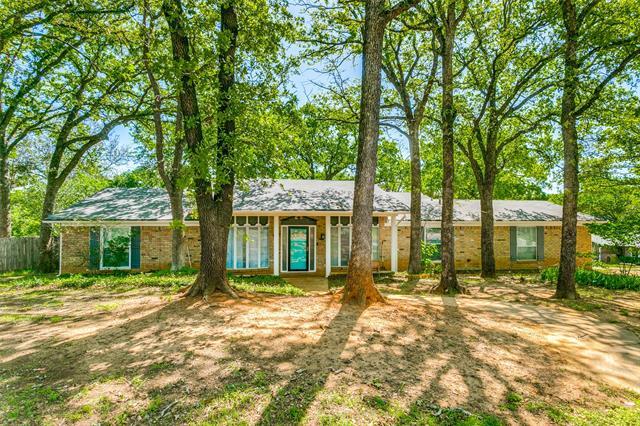1000 Sherwood Drive Includes:
Remarks: WELCOME HOME!! This oversized corner lot beauty is just what you have been looking for. The newly painted exterior and side garage give this home a great curb appeal. When you walk in you are greeted with updated wood flooring through out the common living areas. Both the front formal living areas and the den on the backside of the home have spectacular views of the yard. There is nothing better than having a morning coffee, looking out the bay window of this eat in updated kitchen. You can also Netflix and chill by the fireplace in the cozy den. All of the bedrooms are spacious with plenty of closet space. And wait till you get to the master bedroom, it is large, plenty of natural light, large closet, and a master bath to die for!!! This is like spa day, treat yourself, shut off from the world, kind of bathroom. It will not disappoint! The home is situated so that the back yard sits above most of the neighborhood. So much potential for someone with a green thumb to go crazy back there. |
| Bedrooms | 3 | |
| Baths | 2 | |
| Year Built | 1971 | |
| Lot Size | Less Than .5 Acre | |
| Garage | 2 Car Garage | |
| Property Type | Bedford Single Family | |
| Listing Status | Active | |
| Listed By | Jer'leigh Thompson, Texcel Real Estate, LLC | |
| Listing Price | $382,000 | |
| Schools: | ||
| Elem School | Bell Manor | |
| High School | Trinity | |
| District | Hurst Euless Bedford | |
| Bedrooms | 3 | |
| Baths | 2 | |
| Year Built | 1971 | |
| Lot Size | Less Than .5 Acre | |
| Garage | 2 Car Garage | |
| Property Type | Bedford Single Family | |
| Listing Status | Active | |
| Listed By | Jer'leigh Thompson, Texcel Real Estate, LLC | |
| Listing Price | $382,000 | |
| Schools: | ||
| Elem School | Bell Manor | |
| High School | Trinity | |
| District | Hurst Euless Bedford | |
1000 Sherwood Drive Includes:
Remarks: WELCOME HOME!! This oversized corner lot beauty is just what you have been looking for. The newly painted exterior and side garage give this home a great curb appeal. When you walk in you are greeted with updated wood flooring through out the common living areas. Both the front formal living areas and the den on the backside of the home have spectacular views of the yard. There is nothing better than having a morning coffee, looking out the bay window of this eat in updated kitchen. You can also Netflix and chill by the fireplace in the cozy den. All of the bedrooms are spacious with plenty of closet space. And wait till you get to the master bedroom, it is large, plenty of natural light, large closet, and a master bath to die for!!! This is like spa day, treat yourself, shut off from the world, kind of bathroom. It will not disappoint! The home is situated so that the back yard sits above most of the neighborhood. So much potential for someone with a green thumb to go crazy back there. |
| Additional Photos: | |||
 |
 |
 |
 |
 |
 |
 |
 |
NTREIS does not attempt to independently verify the currency, completeness, accuracy or authenticity of data contained herein.
Accordingly, the data is provided on an 'as is, as available' basis. Last Updated: 05-02-2024