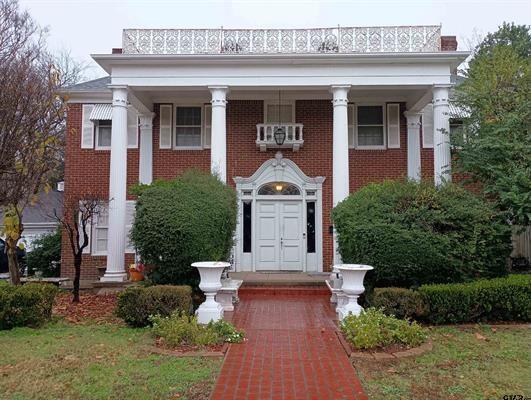504 Davis Street N Includes:
Remarks: Built in 1938, This magnificent, historic, two-story, 3729+-square-foot, stately home was designed by the legendary Jon D. Carsey, who was known for being the architect to some of the most famous homes around Dallas and beyond. The home is a 4 bedroom 2.5 bath oasis, meticulously centered in the heart of everything Sulphur Springs, Texas is known for. Details include a gorgeous front staircase, back staircase, walk-in pantry, hardwood flooring, a formal living and dining area, built-in bookcases, and an updated kitchen. You will love the details of the crown molding, accenting every area of the home, the history of the home, and amazing “extras.” This home also features a roof-top balcony overlooking the magnificent yard with a patio area for entertaining, complete with cast iron accents and an entrance to a side street. A deck for an above-ground pool, complete with a building for a changing area. B&B potential? Solar Panels were added to the home as well. Directions: From highway thirty seven at interstate thirty, head toward industrial drive east on interstate thirty west; go for 236 ft, turn right onto old tx sixty seven, 0; eight miles, jefferson street for1; eight mi; left onto north jackson street, go for 269 ft; turn right onto jefferson street east, go for 0; three mi; turn slightright onto connally street, 449 ft, turn left onto north davis street. |
| Bedrooms | 4 | |
| Baths | 3 | |
| Year Built | 1938 | |
| Lot Size | Less Than .5 Acre | |
| Garage | 1 Car Garage | |
| Property Type | Sulphur Springs Single Family | |
| Listing Status | Active | |
| Listed By | Alicia Moore, Clements, REALTORS | |
| Listing Price | $425,000 | |
| Schools: | ||
| Elem School | Sulphur Springs | |
| Middle School | Sulphur Springs | |
| High School | Sulphur Springs | |
| District | Sulphur Springs | |
| Intermediate School | Douglas | |
| Bedrooms | 4 | |
| Baths | 3 | |
| Year Built | 1938 | |
| Lot Size | Less Than .5 Acre | |
| Garage | 1 Car Garage | |
| Property Type | Sulphur Springs Single Family | |
| Listing Status | Active | |
| Listed By | Alicia Moore, Clements, REALTORS | |
| Listing Price | $425,000 | |
| Schools: | ||
| Elem School | Sulphur Springs | |
| Middle School | Sulphur Springs | |
| High School | Sulphur Springs | |
| District | Sulphur Springs | |
| Intermediate School | Douglas | |
504 Davis Street N Includes:
Remarks: Built in 1938, This magnificent, historic, two-story, 3729+-square-foot, stately home was designed by the legendary Jon D. Carsey, who was known for being the architect to some of the most famous homes around Dallas and beyond. The home is a 4 bedroom 2.5 bath oasis, meticulously centered in the heart of everything Sulphur Springs, Texas is known for. Details include a gorgeous front staircase, back staircase, walk-in pantry, hardwood flooring, a formal living and dining area, built-in bookcases, and an updated kitchen. You will love the details of the crown molding, accenting every area of the home, the history of the home, and amazing “extras.” This home also features a roof-top balcony overlooking the magnificent yard with a patio area for entertaining, complete with cast iron accents and an entrance to a side street. A deck for an above-ground pool, complete with a building for a changing area. B&B potential? Solar Panels were added to the home as well. Directions: From highway thirty seven at interstate thirty, head toward industrial drive east on interstate thirty west; go for 236 ft, turn right onto old tx sixty seven, 0; eight miles, jefferson street for1; eight mi; left onto north jackson street, go for 269 ft; turn right onto jefferson street east, go for 0; three mi; turn slightright onto connally street, 449 ft, turn left onto north davis street. |
| Additional Photos: | |||
 |
 |
 |
 |
 |
 |
 |
 |
NTREIS does not attempt to independently verify the currency, completeness, accuracy or authenticity of data contained herein.
Accordingly, the data is provided on an 'as is, as available' basis. Last Updated: 04-28-2024