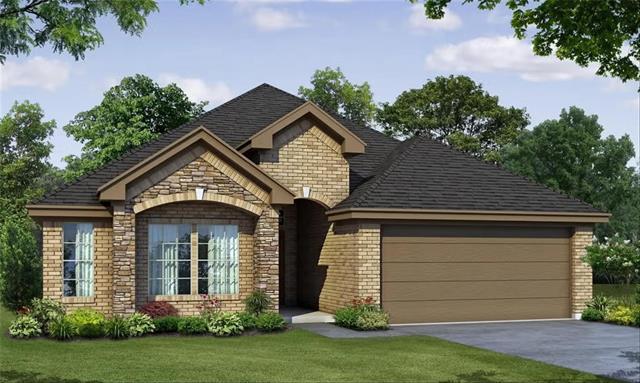10309 Dittany Lane Includes:
Remarks: MLS# 20542373 - Built by Antares Homes - July completion! ~ Step into your home through the covered front porch. The kitchen, the heart of the home, boasts ample storage and counter space, stainless steel appliances, and a large walk-in pantry, simplifying day-to-day life. The kitchen and breakfast nook flow into the spacious family room, designed to unite friends and family. The master suite, an exclusive retreat, is strategically set back for optimal privacy. Enjoy a large room with vaulted ceilings and an adjoining master bathroom offering a dual sink vanity, separate walk-in shower, large garden tub, and spacious walk-in closet. Two additional bedrooms reside in their own wing, perfect for kids or guests, with easy access to a full bathroom. Directions: From interstate twenty in fort worth take the exit to chisholm trail parkway south; continue on chisholm trail parkway then exit mcpherson boulevard; continue through the roundabout take the second exit and stay on mcpherson boulevard; turn right onto south hulen street, turn left and the destination will be on the right. |
| Bedrooms | 3 | |
| Baths | 2 | |
| Year Built | 2024 | |
| Lot Size | Less Than .5 Acre | |
| Garage | 2 Car Garage | |
| HOA Dues | $300 Annually | |
| Property Type | Fort Worth Single Family (New) | |
| Listing Status | Contract Accepted | |
| Listed By | Ben Caballero, HomesUSA.com | |
| Listing Price | $358,535 | |
| Schools: | ||
| Elem School | Crowley | |
| Middle School | Richard Allie | |
| High School | Crowley | |
| District | Crowley | |
| Intermediate School | Crowley 9Th Grade | |
| Bedrooms | 3 | |
| Baths | 2 | |
| Year Built | 2024 | |
| Lot Size | Less Than .5 Acre | |
| Garage | 2 Car Garage | |
| HOA Dues | $300 Annually | |
| Property Type | Fort Worth Single Family (New) | |
| Listing Status | Contract Accepted | |
| Listed By | Ben Caballero, HomesUSA.com | |
| Listing Price | $358,535 | |
| Schools: | ||
| Elem School | Crowley | |
| Middle School | Richard Allie | |
| High School | Crowley | |
| District | Crowley | |
| Intermediate School | Crowley 9Th Grade | |
10309 Dittany Lane Includes:
Remarks: MLS# 20542373 - Built by Antares Homes - July completion! ~ Step into your home through the covered front porch. The kitchen, the heart of the home, boasts ample storage and counter space, stainless steel appliances, and a large walk-in pantry, simplifying day-to-day life. The kitchen and breakfast nook flow into the spacious family room, designed to unite friends and family. The master suite, an exclusive retreat, is strategically set back for optimal privacy. Enjoy a large room with vaulted ceilings and an adjoining master bathroom offering a dual sink vanity, separate walk-in shower, large garden tub, and spacious walk-in closet. Two additional bedrooms reside in their own wing, perfect for kids or guests, with easy access to a full bathroom. Directions: From interstate twenty in fort worth take the exit to chisholm trail parkway south; continue on chisholm trail parkway then exit mcpherson boulevard; continue through the roundabout take the second exit and stay on mcpherson boulevard; turn right onto south hulen street, turn left and the destination will be on the right. |
| Additional Photos: | |||
 |
|||
NTREIS does not attempt to independently verify the currency, completeness, accuracy or authenticity of data contained herein.
Accordingly, the data is provided on an 'as is, as available' basis. Last Updated: 04-28-2024