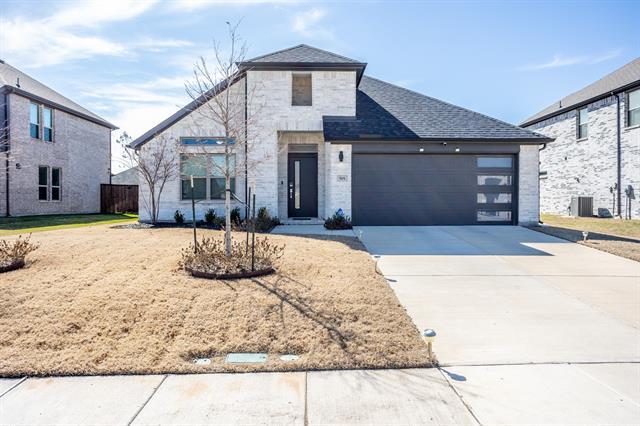501 Tuscany Drive Includes:
Remarks: PAID OFF SOLAR PANELS! Immediate return on your investment. Welcome to this inviting home featuring an open-concept, split bedroom layout. With 3 dedicated bedrooms and an add'l 4th room option, currently being used as an office-media room, your leisure options are endless. This recently constructed property offers ample storage solutions, with a spacious walk-in pantry & extra closets. The center of the home boasts a spacious kitchen with stainless steel appliances and a large island, creating a perfect space for entertaining. Abundant windows allow natural light to flood the entire home, creating a bright ambiance. The property was improved with Good Leap Solar Panels bringing SIGNIFICANT savings to your monthly energy expense. Step outside, past the additional flex space, to the covered patio and relax in the sizable backyard. As the homeowner, you have access to the community pool and clubhouse right down the street. Don't miss the opportunity to OWN in the thriving City of Forney! Directions: From ranch road and ridge crest road, head southeast on fm740 continue on ridge crest road turn left on deacon drive, turn right on tuscany drive. |
| Bedrooms | 3 | |
| Baths | 2 | |
| Year Built | 2020 | |
| Lot Size | Less Than .5 Acre | |
| Garage | 2 Car Garage | |
| HOA Dues | $425 Annually | |
| Property Type | Forney Single Family | |
| Listing Status | Active | |
| Listed By | Dhyana Richardson, Lanee Scott Realtors, LLC | |
| Listing Price | $350,000 | |
| Schools: | ||
| Elem School | Crosby | |
| Middle School | Brown | |
| High School | Forney | |
| District | Forney | |
| Bedrooms | 3 | |
| Baths | 2 | |
| Year Built | 2020 | |
| Lot Size | Less Than .5 Acre | |
| Garage | 2 Car Garage | |
| HOA Dues | $425 Annually | |
| Property Type | Forney Single Family | |
| Listing Status | Active | |
| Listed By | Dhyana Richardson, Lanee Scott Realtors, LLC | |
| Listing Price | $350,000 | |
| Schools: | ||
| Elem School | Crosby | |
| Middle School | Brown | |
| High School | Forney | |
| District | Forney | |
501 Tuscany Drive Includes:
Remarks: PAID OFF SOLAR PANELS! Immediate return on your investment. Welcome to this inviting home featuring an open-concept, split bedroom layout. With 3 dedicated bedrooms and an add'l 4th room option, currently being used as an office-media room, your leisure options are endless. This recently constructed property offers ample storage solutions, with a spacious walk-in pantry & extra closets. The center of the home boasts a spacious kitchen with stainless steel appliances and a large island, creating a perfect space for entertaining. Abundant windows allow natural light to flood the entire home, creating a bright ambiance. The property was improved with Good Leap Solar Panels bringing SIGNIFICANT savings to your monthly energy expense. Step outside, past the additional flex space, to the covered patio and relax in the sizable backyard. As the homeowner, you have access to the community pool and clubhouse right down the street. Don't miss the opportunity to OWN in the thriving City of Forney! Directions: From ranch road and ridge crest road, head southeast on fm740 continue on ridge crest road turn left on deacon drive, turn right on tuscany drive. |
| Additional Photos: | |||
 |
 |
 |
 |
 |
 |
 |
 |
NTREIS does not attempt to independently verify the currency, completeness, accuracy or authenticity of data contained herein.
Accordingly, the data is provided on an 'as is, as available' basis. Last Updated: 04-28-2024