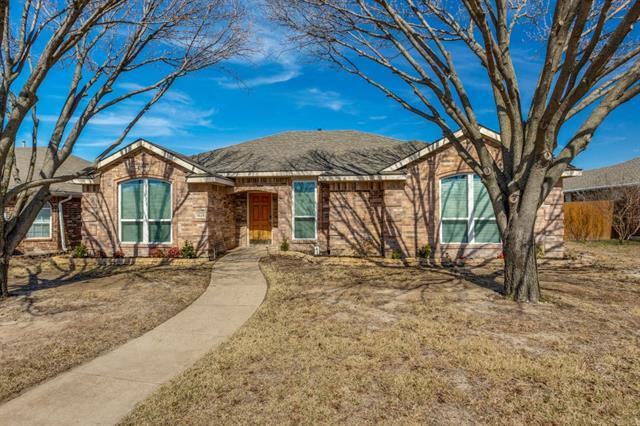1525 Pine Bluff Drive Includes:
Remarks: Welcome to your dream home! This charming one-story offers 3 bedrooms and 2 bathrooms, with split bedrooms offering added privacy. Enjoy the warmth of the gas fireplace, desirable open floor plan with lots of natural light. The primary bathroom features a garden tub and a separate shower for a spa-like experience. Upgraded Quartz counters and faucets in both baths! Luxury vinyl plank floors, newer stainless steel appliances, 5 burner gas cook top, eat in kitchen with bay window, large island with a breakfast bar and quartz countertops! Benefit from the peace of mind provided by new windows (2022), new roof (2023), and a new HVAC equipment (2023). Relax in your private backyard oasis with your own saltwater swimming pool and spa, and a patio area. Experience comfort, style, and modern amenities in this gem! This home also offers the convenience of a community pool and park nearby. Directions: North on central exp; (75), right on bethany, left on malone road, left on pine bluff, home on right. |
| Bedrooms | 3 | |
| Baths | 2 | |
| Year Built | 2002 | |
| Lot Size | Less Than .5 Acre | |
| Garage | 2 Car Garage | |
| HOA Dues | $300 Annually | |
| Property Type | Allen Single Family | |
| Listing Status | Contract Accepted | |
| Listed By | April Parker, RE/MAX Cross Country | |
| Listing Price | $414,900 | |
| Schools: | ||
| Elem School | Bolin | |
| Middle School | Ford | |
| High School | Allen | |
| District | Allen | |
| Bedrooms | 3 | |
| Baths | 2 | |
| Year Built | 2002 | |
| Lot Size | Less Than .5 Acre | |
| Garage | 2 Car Garage | |
| HOA Dues | $300 Annually | |
| Property Type | Allen Single Family | |
| Listing Status | Contract Accepted | |
| Listed By | April Parker, RE/MAX Cross Country | |
| Listing Price | $414,900 | |
| Schools: | ||
| Elem School | Bolin | |
| Middle School | Ford | |
| High School | Allen | |
| District | Allen | |
1525 Pine Bluff Drive Includes:
Remarks: Welcome to your dream home! This charming one-story offers 3 bedrooms and 2 bathrooms, with split bedrooms offering added privacy. Enjoy the warmth of the gas fireplace, desirable open floor plan with lots of natural light. The primary bathroom features a garden tub and a separate shower for a spa-like experience. Upgraded Quartz counters and faucets in both baths! Luxury vinyl plank floors, newer stainless steel appliances, 5 burner gas cook top, eat in kitchen with bay window, large island with a breakfast bar and quartz countertops! Benefit from the peace of mind provided by new windows (2022), new roof (2023), and a new HVAC equipment (2023). Relax in your private backyard oasis with your own saltwater swimming pool and spa, and a patio area. Experience comfort, style, and modern amenities in this gem! This home also offers the convenience of a community pool and park nearby. Directions: North on central exp; (75), right on bethany, left on malone road, left on pine bluff, home on right. |
| Additional Photos: | |||
 |
 |
 |
 |
 |
 |
 |
 |
NTREIS does not attempt to independently verify the currency, completeness, accuracy or authenticity of data contained herein.
Accordingly, the data is provided on an 'as is, as available' basis. Last Updated: 04-27-2024