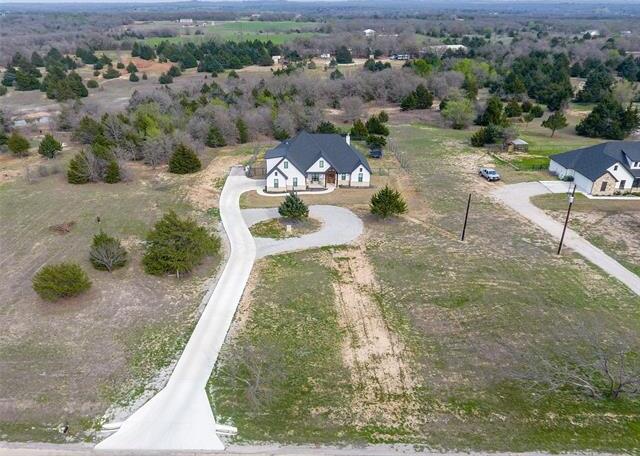1691 S Hubbard Street Includes:
Remarks: Buyer rate buy-down incentive with preferred lender and full priced offer! You have to see it to believe it, pictures do not do this beautiful modern farmhouse justice! Located on 2 acres with newly fenced backyard, this property is ready for you and your animals to roam free. Abundant natural light fills the open concept layout that is ready for entertainment and gatherings. The front office to the right of the entrance is perfect for working-at-home. Granite kitchen countertops, built-in double oven, farmhouse sink, and huge walk-in pantry are just a few of the many kitchen features. Expansive master bedroom with tray ceilings is only outdone by the master bathroom with garden tub, his and her separate vanities, large tiled shower, oversized closet the size of a bedroom with *pocket door to laundry room*. Upstairs suite has private full bath and can be used as 4th bedroom or a media room. Fence has side vehicle gate already installed making entry and exit into the backyard a breeze. Directions: From us287 exit hubbard street and travel south; house is on the left. |
| Bedrooms | 4 | |
| Baths | 4 | |
| Year Built | 2022 | |
| Lot Size | 1 to < 3 Acres | |
| Garage | 2 Car Garage | |
| Property Type | Alvord Single Family (New) | |
| Listing Status | Active | |
| Listed By | Allan Hudson, Point Realty | |
| Listing Price | $649,999 | |
| Schools: | ||
| Elem School | Alvord | |
| Middle School | Alvord | |
| High School | Alvord | |
| District | Alvord | |
| Bedrooms | 4 | |
| Baths | 4 | |
| Year Built | 2022 | |
| Lot Size | 1 to < 3 Acres | |
| Garage | 2 Car Garage | |
| Property Type | Alvord Single Family (New) | |
| Listing Status | Active | |
| Listed By | Allan Hudson, Point Realty | |
| Listing Price | $649,999 | |
| Schools: | ||
| Elem School | Alvord | |
| Middle School | Alvord | |
| High School | Alvord | |
| District | Alvord | |
1691 S Hubbard Street Includes:
Remarks: Buyer rate buy-down incentive with preferred lender and full priced offer! You have to see it to believe it, pictures do not do this beautiful modern farmhouse justice! Located on 2 acres with newly fenced backyard, this property is ready for you and your animals to roam free. Abundant natural light fills the open concept layout that is ready for entertainment and gatherings. The front office to the right of the entrance is perfect for working-at-home. Granite kitchen countertops, built-in double oven, farmhouse sink, and huge walk-in pantry are just a few of the many kitchen features. Expansive master bedroom with tray ceilings is only outdone by the master bathroom with garden tub, his and her separate vanities, large tiled shower, oversized closet the size of a bedroom with *pocket door to laundry room*. Upstairs suite has private full bath and can be used as 4th bedroom or a media room. Fence has side vehicle gate already installed making entry and exit into the backyard a breeze. Directions: From us287 exit hubbard street and travel south; house is on the left. |
| Additional Photos: | |||
 |
 |
 |
 |
 |
 |
 |
 |
NTREIS does not attempt to independently verify the currency, completeness, accuracy or authenticity of data contained herein.
Accordingly, the data is provided on an 'as is, as available' basis. Last Updated: 04-27-2024