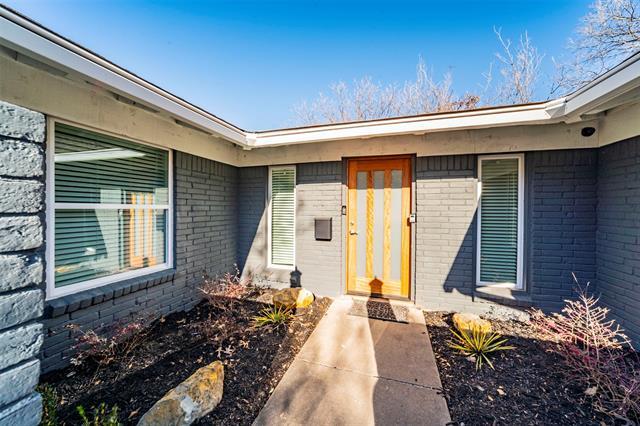6424 Wilton Drive Includes:
Remarks: Hello beautiful! This home features a one-story 4 bed 2.5 bath 2 car attached garage home in Fort Worth's Wedgwood Subdivision! Superb location. Open concept floor plan with a killer large kitchen, all new ss appliances. Spacious home and completely professionally remodeled from head to toe. New quartz countertops throughout the home and no carpet anywhere! Home features a waterproof laminate floor and ceramic tile all throughout. Custom and all new lighting and plumbing fixtures! All new windows, carpenty and doors. Gas starter fireplace in living room and double barn doors in separate living area. Epoxy flooring finish in garage. Huge backyard with a pergola in a 0.24 acre lot, lots of room to play and run with privacy wood fence yard. The master bathroom has been completely redone, featuring large walk-in shower. No HOA! Survey and engineer rep is avail. Schedule your private tour today, she will sell fast. Seller finan. is available,see private remarks for details or email lst agt. |
| Bedrooms | 4 | |
| Baths | 3 | |
| Year Built | 1967 | |
| Lot Size | Less Than .5 Acre | |
| Garage | 2 Car Garage | |
| Property Type | Fort Worth Single Family | |
| Listing Status | Active | |
| Listed By | Felipe Soares, EXP REALTY | |
| Listing Price | $399,996 | |
| Schools: | ||
| Elem School | Jt Stevens | |
| Middle School | Wedgwood | |
| High School | South Hills | |
| District | Fort Worth | |
| Bedrooms | 4 | |
| Baths | 3 | |
| Year Built | 1967 | |
| Lot Size | Less Than .5 Acre | |
| Garage | 2 Car Garage | |
| Property Type | Fort Worth Single Family | |
| Listing Status | Active | |
| Listed By | Felipe Soares, EXP REALTY | |
| Listing Price | $399,996 | |
| Schools: | ||
| Elem School | Jt Stevens | |
| Middle School | Wedgwood | |
| High School | South Hills | |
| District | Fort Worth | |
6424 Wilton Drive Includes:
Remarks: Hello beautiful! This home features a one-story 4 bed 2.5 bath 2 car attached garage home in Fort Worth's Wedgwood Subdivision! Superb location. Open concept floor plan with a killer large kitchen, all new ss appliances. Spacious home and completely professionally remodeled from head to toe. New quartz countertops throughout the home and no carpet anywhere! Home features a waterproof laminate floor and ceramic tile all throughout. Custom and all new lighting and plumbing fixtures! All new windows, carpenty and doors. Gas starter fireplace in living room and double barn doors in separate living area. Epoxy flooring finish in garage. Huge backyard with a pergola in a 0.24 acre lot, lots of room to play and run with privacy wood fence yard. The master bathroom has been completely redone, featuring large walk-in shower. No HOA! Survey and engineer rep is avail. Schedule your private tour today, she will sell fast. Seller finan. is available,see private remarks for details or email lst agt. |
| Additional Photos: | |||
 |
 |
 |
 |
 |
 |
 |
 |
NTREIS does not attempt to independently verify the currency, completeness, accuracy or authenticity of data contained herein.
Accordingly, the data is provided on an 'as is, as available' basis. Last Updated: 04-28-2024