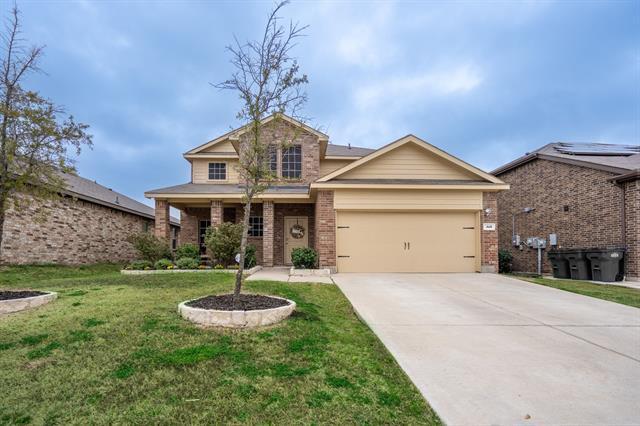916 Horton Street Includes:
Remarks: Welcome to Woodcreek! This 5 bedroom, 2.5 bath home is ready for you to move in and make your own. As soon as you walk in the door the spacious living room welcomes you to relax from the day's troubles. With an open concept kitchen with an island, no one is excluded from the happenings. The large primary bedroom is located downstairs and features an en suite bathroom with large walk in closet and a sitting area to house all your large furniture. There are 4 bedrooms upstairs that are large with two rooms with large walk in closets. The upstairs living area is great for gaming or even a mini media room. The back yard features a large patio that is partially covered to make all of your outdoor activities and grilling a central hub for entertaining. Don't miss this move in ready home and get ready to make it your next home! |
| Bedrooms | 5 | |
| Baths | 3 | |
| Year Built | 2019 | |
| Lot Size | Less Than .5 Acre | |
| Garage | 2 Car Garage | |
| HOA Dues | $325 Semi-Annual | |
| Property Type | Fate Single Family | |
| Listing Status | Active | |
| Listed By | Tommy Mcmahan, Regal, REALTORS | |
| Listing Price | $369,900 | |
| Schools: | ||
| Elem School | Vernon | |
| Middle School | Bobby Summers | |
| High School | Royse City | |
| District | Royse City | |
| Bedrooms | 5 | |
| Baths | 3 | |
| Year Built | 2019 | |
| Lot Size | Less Than .5 Acre | |
| Garage | 2 Car Garage | |
| HOA Dues | $325 Semi-Annual | |
| Property Type | Fate Single Family | |
| Listing Status | Active | |
| Listed By | Tommy Mcmahan, Regal, REALTORS | |
| Listing Price | $369,900 | |
| Schools: | ||
| Elem School | Vernon | |
| Middle School | Bobby Summers | |
| High School | Royse City | |
| District | Royse City | |
916 Horton Street Includes:
Remarks: Welcome to Woodcreek! This 5 bedroom, 2.5 bath home is ready for you to move in and make your own. As soon as you walk in the door the spacious living room welcomes you to relax from the day's troubles. With an open concept kitchen with an island, no one is excluded from the happenings. The large primary bedroom is located downstairs and features an en suite bathroom with large walk in closet and a sitting area to house all your large furniture. There are 4 bedrooms upstairs that are large with two rooms with large walk in closets. The upstairs living area is great for gaming or even a mini media room. The back yard features a large patio that is partially covered to make all of your outdoor activities and grilling a central hub for entertaining. Don't miss this move in ready home and get ready to make it your next home! |
| Additional Photos: | |||
 |
 |
 |
 |
 |
 |
 |
 |
NTREIS does not attempt to independently verify the currency, completeness, accuracy or authenticity of data contained herein.
Accordingly, the data is provided on an 'as is, as available' basis. Last Updated: 04-29-2024