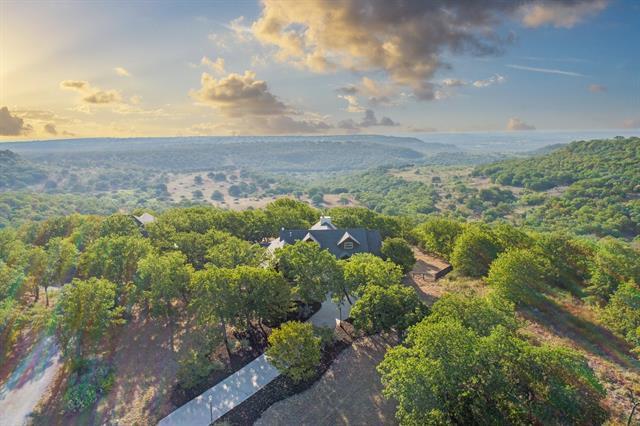345 Sandstone Way Includes:
Remarks: Nestled in the Prestigious Gated Community of 7R Ranch, this Enchanting Home offers both Rustic Charm & Modern Luxury. With 3 Beds, 2.5 Baths, & Breathtaking Hilltop Views, it's a Tranquil Retreat. Bask in the Glory of the Panoramic Hilltop Views from the Comfort of your Living Room, whose Focal Points are a Large Stone Fireplace & a Wall of Windows. The Heart of the Home is Equipped with a Double Oven, a Convenient Kitchen Island, a Wine Cooler, & a Prep Sink-every Chef's Dream. Ample Cabinetry & a Pantry ensure that Storage Space is Never an issue. This home is Thoughtfully Designed, featuring an Office Adjacent to the Master Bedroom. Double Vanities, Soaking Tub, Walk-in Shower, & Walk-in Closet in the Master Bath. 2 Bedrooms share a Jack & Jill Bathroom with double sinks. The 2nd floor Loft is Perfect for Guests. With its Captivating Charm, Contemporary Amenities, & UNPARALLELED Hilltop Views, this Home Encapsulates the Epitome of Luxury Living. Book Your Showing Today! Directions: House will gps; from interstate twenty take exit 373, highway 193; go north on 193, right on coalville road go right on section line; right on art's way; take a left on canyon lake; take a left on cant miss; take a left on stagecoach trail; right on sandstone way; property is on the left. |
| Bedrooms | 3 | |
| Baths | 3 | |
| Year Built | 2008 | |
| Lot Size | 3 to < 5 Acres | |
| Garage | 2 Car Garage | |
| HOA Dues | $1800 Annually | |
| Property Type | Gordon Single Family | |
| Listing Status | Active | |
| Listed By | Brittany Jones, Ebby Halliday Realtors | |
| Listing Price | $744,900 | |
| Schools: | ||
| Elem School | Gordon | |
| Middle School | Gordon | |
| High School | Gordon | |
| District | Gordon | |
| Bedrooms | 3 | |
| Baths | 3 | |
| Year Built | 2008 | |
| Lot Size | 3 to < 5 Acres | |
| Garage | 2 Car Garage | |
| HOA Dues | $1800 Annually | |
| Property Type | Gordon Single Family | |
| Listing Status | Active | |
| Listed By | Brittany Jones, Ebby Halliday Realtors | |
| Listing Price | $744,900 | |
| Schools: | ||
| Elem School | Gordon | |
| Middle School | Gordon | |
| High School | Gordon | |
| District | Gordon | |
345 Sandstone Way Includes:
Remarks: Nestled in the Prestigious Gated Community of 7R Ranch, this Enchanting Home offers both Rustic Charm & Modern Luxury. With 3 Beds, 2.5 Baths, & Breathtaking Hilltop Views, it's a Tranquil Retreat. Bask in the Glory of the Panoramic Hilltop Views from the Comfort of your Living Room, whose Focal Points are a Large Stone Fireplace & a Wall of Windows. The Heart of the Home is Equipped with a Double Oven, a Convenient Kitchen Island, a Wine Cooler, & a Prep Sink-every Chef's Dream. Ample Cabinetry & a Pantry ensure that Storage Space is Never an issue. This home is Thoughtfully Designed, featuring an Office Adjacent to the Master Bedroom. Double Vanities, Soaking Tub, Walk-in Shower, & Walk-in Closet in the Master Bath. 2 Bedrooms share a Jack & Jill Bathroom with double sinks. The 2nd floor Loft is Perfect for Guests. With its Captivating Charm, Contemporary Amenities, & UNPARALLELED Hilltop Views, this Home Encapsulates the Epitome of Luxury Living. Book Your Showing Today! Directions: House will gps; from interstate twenty take exit 373, highway 193; go north on 193, right on coalville road go right on section line; right on art's way; take a left on canyon lake; take a left on cant miss; take a left on stagecoach trail; right on sandstone way; property is on the left. |
| Additional Photos: | |||
 |
 |
 |
 |
 |
 |
 |
 |
NTREIS does not attempt to independently verify the currency, completeness, accuracy or authenticity of data contained herein.
Accordingly, the data is provided on an 'as is, as available' basis. Last Updated: 05-02-2024