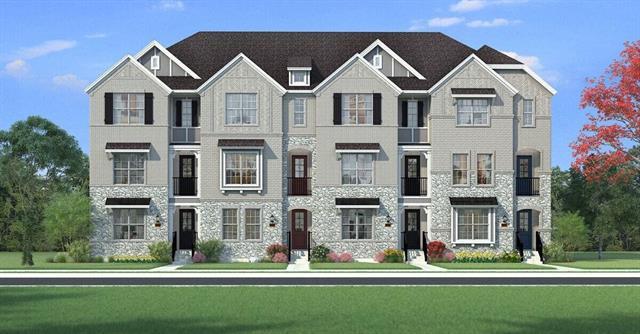4496 N River Walk Drive Includes:
Remarks: Builders Former Model Home is situated on a corner homesite featuring a waterway view that connects a unique mix of retail and dining spaces. The Bowie floorplan provides generous living space in an inspiring style. With 5 bedrooms & 4 bathrooms, there’s ample comfort for everyone. The gathering areas are filled with thoughtful features, ambient light & fresh air — especially the combined space comprising the gourmet kitchen, breakfast island, dining & Great Room, with room to entertain or simply relax. A 60” linear fireplace provides both warmth & charm on cooler nights. Enjoy the outdoors on the second floor balcony. The 2 car garage leads into the first floor, where a well-placed mud bench offers a great place to drop your personal items. This Model Home is MOVE IN READY! Directions: From stemmons freeway exit 407 justin road, go two; two miles to a left on morris road, go one; seven miles to eightth avenue and go right, to right on north royal crescent to right on north river walk drive. |
| Bedrooms | 5 | |
| Baths | 4 | |
| Year Built | 2024 | |
| Lot Size | Condo-Townhome Lot Sqft | |
| Garage | 2 Car Garage | |
| HOA Dues | $240 Monthly | |
| Property Type | Flower Mound Townhouse (New) | |
| Listing Status | Contract Accepted | |
| Listed By | Karla Davis, Pinnacle Realty Advisors | |
| Listing Price | $629,990 | |
| Schools: | ||
| Elem School | Flower Mound | |
| Middle School | Lamar | |
| High School | Marcus | |
| District | Lewisville | |
| Bedrooms | 5 | |
| Baths | 4 | |
| Year Built | 2024 | |
| Lot Size | Condo-Townhome Lot Sqft | |
| Garage | 2 Car Garage | |
| HOA Dues | $240 Monthly | |
| Property Type | Flower Mound Townhouse (New) | |
| Listing Status | Contract Accepted | |
| Listed By | Karla Davis, Pinnacle Realty Advisors | |
| Listing Price | $629,990 | |
| Schools: | ||
| Elem School | Flower Mound | |
| Middle School | Lamar | |
| High School | Marcus | |
| District | Lewisville | |
4496 N River Walk Drive Includes:
Remarks: Builders Former Model Home is situated on a corner homesite featuring a waterway view that connects a unique mix of retail and dining spaces. The Bowie floorplan provides generous living space in an inspiring style. With 5 bedrooms & 4 bathrooms, there’s ample comfort for everyone. The gathering areas are filled with thoughtful features, ambient light & fresh air — especially the combined space comprising the gourmet kitchen, breakfast island, dining & Great Room, with room to entertain or simply relax. A 60” linear fireplace provides both warmth & charm on cooler nights. Enjoy the outdoors on the second floor balcony. The 2 car garage leads into the first floor, where a well-placed mud bench offers a great place to drop your personal items. This Model Home is MOVE IN READY! Directions: From stemmons freeway exit 407 justin road, go two; two miles to a left on morris road, go one; seven miles to eightth avenue and go right, to right on north royal crescent to right on north river walk drive. |
| Additional Photos: | |||
 |
 |
 |
 |
 |
 |
 |
 |
NTREIS does not attempt to independently verify the currency, completeness, accuracy or authenticity of data contained herein.
Accordingly, the data is provided on an 'as is, as available' basis. Last Updated: 04-29-2024