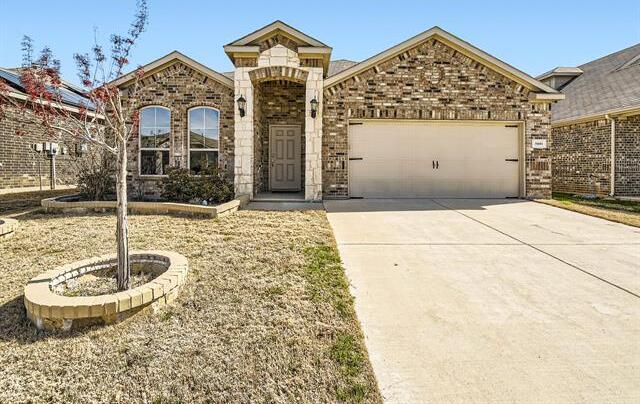10601 Summer Place Lane Includes:
Remarks: This stunning home located in the Brook Meadow community features a covered front entry, open-concept living, hard surface flooring throughout, and upgrades galore. The open formal living area is perfect for a flex room, home office, or additional living space. The great room, dining area, and kitchen flow seamlessly in a true open-concept fashion. The spacious great room and dining area are bright and airy with tons of natural light. The well-appointed kitchen is a chef's delight with ample counter and cabinet space, custom backsplash, granite counters, stainless appliances, huge center island with seating, and a corner pantry. The primary bedroom features large windows and a spa-like bath including dual vanities, garden tub, separate shower, and walk-in closet. Two additional bedrooms, one additional full bath, and a convenient laundry room complete the interior. Fully fenced backyard, covered rear patio, 2-car garage, solar panels, and water softener system. Virtual Tour Available. Directions: Take i35w southbound to garden acres drive; left on stone road, right on mcpherson; right on summer place lane; the property will be on the left. |
| Bedrooms | 3 | |
| Baths | 2 | |
| Year Built | 2019 | |
| Lot Size | Less Than .5 Acre | |
| Garage | 2 Car Garage | |
| HOA Dues | $400 Annually | |
| Property Type | Fort Worth Single Family | |
| Listing Status | Contract Accepted | |
| Listed By | Jennifer Roberts, Orchard Brokerage, LLC | |
| Listing Price | $350,000 | |
| Schools: | ||
| Elem School | Brock | |
| Middle School | Kerr | |
| High School | Burleson Centennial | |
| District | Burleson | |
| Bedrooms | 3 | |
| Baths | 2 | |
| Year Built | 2019 | |
| Lot Size | Less Than .5 Acre | |
| Garage | 2 Car Garage | |
| HOA Dues | $400 Annually | |
| Property Type | Fort Worth Single Family | |
| Listing Status | Contract Accepted | |
| Listed By | Jennifer Roberts, Orchard Brokerage, LLC | |
| Listing Price | $350,000 | |
| Schools: | ||
| Elem School | Brock | |
| Middle School | Kerr | |
| High School | Burleson Centennial | |
| District | Burleson | |
10601 Summer Place Lane Includes:
Remarks: This stunning home located in the Brook Meadow community features a covered front entry, open-concept living, hard surface flooring throughout, and upgrades galore. The open formal living area is perfect for a flex room, home office, or additional living space. The great room, dining area, and kitchen flow seamlessly in a true open-concept fashion. The spacious great room and dining area are bright and airy with tons of natural light. The well-appointed kitchen is a chef's delight with ample counter and cabinet space, custom backsplash, granite counters, stainless appliances, huge center island with seating, and a corner pantry. The primary bedroom features large windows and a spa-like bath including dual vanities, garden tub, separate shower, and walk-in closet. Two additional bedrooms, one additional full bath, and a convenient laundry room complete the interior. Fully fenced backyard, covered rear patio, 2-car garage, solar panels, and water softener system. Virtual Tour Available. Directions: Take i35w southbound to garden acres drive; left on stone road, right on mcpherson; right on summer place lane; the property will be on the left. |
| Additional Photos: | |||
 |
 |
 |
 |
 |
 |
 |
 |
NTREIS does not attempt to independently verify the currency, completeness, accuracy or authenticity of data contained herein.
Accordingly, the data is provided on an 'as is, as available' basis. Last Updated: 05-01-2024