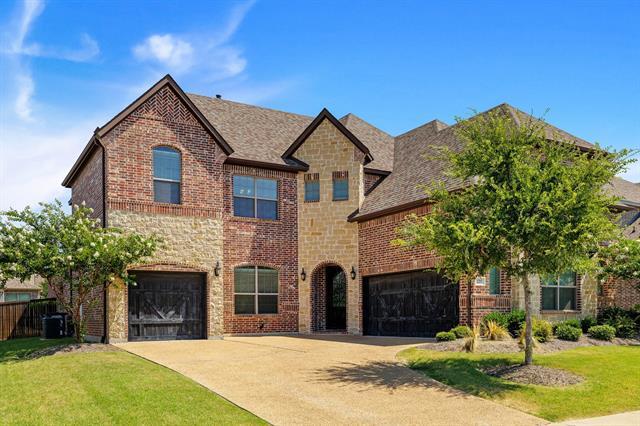1215 Great Meadows Drive Includes:
Remarks: Experience the elegance of this stunning 4 bed, 3.5 bath home in Wylie ISD, offering 3830 sqft of seamless space, pristine interiors, and tranquil outdoor facilities. Accentuated tile floors grace the entrance, kitchen, and baths, while plush carpeting lends warmth to living areas. The lower level features a flexible home office,study,5th bedroom. The Primary suite offers a luxurious ensuite bath with dual vanities, jacuzzi tub, and walk in closet. A secondary bedroom with an additional ensuite bath is perfect for guests. The expansive kitchen boasts granite countertops, a tiled backsplash, and an inviting island. An opulent dining area and cozy nook cater to dining needs. The kitchen extends to a family room with a fireplace, leading to a covered outdoor area adjoining a spacious fenced backyard. The upper level houses two uniquely adorned bedrooms, a versatile living area, and a home theater. A split 3 car garage completes this exquisite home. |
| Bedrooms | 5 | |
| Baths | 4 | |
| Year Built | 2016 | |
| Lot Size | Less Than .5 Acre | |
| Garage | 2 Car Garage | |
| HOA Dues | $500 Annually | |
| Property Type | Wylie Single Family | |
| Listing Status | Active | |
| Listed By | Deba Douglas, INC Realty LLC | |
| Listing Price | $674,500 | |
| Schools: | ||
| Elem School | Wally Watkins | |
| High School | Wylie East | |
| District | Wylie | |
| Bedrooms | 5 | |
| Baths | 4 | |
| Year Built | 2016 | |
| Lot Size | Less Than .5 Acre | |
| Garage | 2 Car Garage | |
| HOA Dues | $500 Annually | |
| Property Type | Wylie Single Family | |
| Listing Status | Active | |
| Listed By | Deba Douglas, INC Realty LLC | |
| Listing Price | $674,500 | |
| Schools: | ||
| Elem School | Wally Watkins | |
| High School | Wylie East | |
| District | Wylie | |
1215 Great Meadows Drive Includes:
Remarks: Experience the elegance of this stunning 4 bed, 3.5 bath home in Wylie ISD, offering 3830 sqft of seamless space, pristine interiors, and tranquil outdoor facilities. Accentuated tile floors grace the entrance, kitchen, and baths, while plush carpeting lends warmth to living areas. The lower level features a flexible home office,study,5th bedroom. The Primary suite offers a luxurious ensuite bath with dual vanities, jacuzzi tub, and walk in closet. A secondary bedroom with an additional ensuite bath is perfect for guests. The expansive kitchen boasts granite countertops, a tiled backsplash, and an inviting island. An opulent dining area and cozy nook cater to dining needs. The kitchen extends to a family room with a fireplace, leading to a covered outdoor area adjoining a spacious fenced backyard. The upper level houses two uniquely adorned bedrooms, a versatile living area, and a home theater. A split 3 car garage completes this exquisite home. |
| Additional Photos: | |||
 |
 |
 |
 |
 |
 |
 |
 |
NTREIS does not attempt to independently verify the currency, completeness, accuracy or authenticity of data contained herein.
Accordingly, the data is provided on an 'as is, as available' basis. Last Updated: 04-28-2024