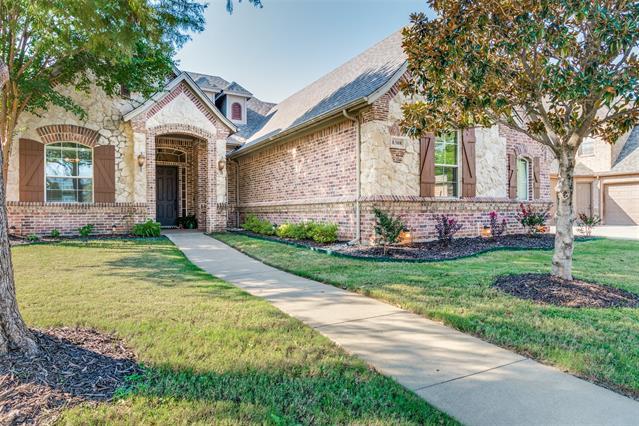8308 Regency Drive Includes:
Remarks: Welcome home this this beautiful 4 bed, 3.5 bath charmer in Keller ISD! The open floor plan is great for entertaining. Cozy up in front of the living room fireplace. The kitchen is a chef's dream with gas cooktop, large center island and walk-in pantry. The separated primary suite features a seating area illuminated by natural light streaming through the large windows and a spa-like en suite bath with a huge tub, walk-in shower and double sinks. Don't miss all the storage in the master closet. Upstairs is a spacious game room with a full wet bar and half bath. Upgrades include hand scraped wood floors, crown moldings, and granite countertops. Outside entertaining is a joy under the covered patio with room for seating and dining areas. Easy access to the park, playground, scenic John Barfield Trail, shopping, and dining. A definite MUST SEE!!! Directions: South on davis, past north tarrant parkway, right on shadydale, left on regency. |
| Bedrooms | 4 | |
| Baths | 4 | |
| Year Built | 2003 | |
| Lot Size | Less Than .5 Acre | |
| Garage | 3 Car Garage | |
| HOA Dues | $15 Monthly | |
| Property Type | North Richland Hills Single Family | |
| Listing Status | Contract Accepted | |
| Listed By | Andrea Gonterman, Ebby Halliday, REALTORS | |
| Listing Price | $669,000 | |
| Schools: | ||
| Elem School | Liberty | |
| Middle School | Keller | |
| High School | Keller | |
| District | Keller | |
| Intermediate School | Bear Creek | |
| Bedrooms | 4 | |
| Baths | 4 | |
| Year Built | 2003 | |
| Lot Size | Less Than .5 Acre | |
| Garage | 3 Car Garage | |
| HOA Dues | $15 Monthly | |
| Property Type | North Richland Hills Single Family | |
| Listing Status | Contract Accepted | |
| Listed By | Andrea Gonterman, Ebby Halliday, REALTORS | |
| Listing Price | $669,000 | |
| Schools: | ||
| Elem School | Liberty | |
| Middle School | Keller | |
| High School | Keller | |
| District | Keller | |
| Intermediate School | Bear Creek | |
8308 Regency Drive Includes:
Remarks: Welcome home this this beautiful 4 bed, 3.5 bath charmer in Keller ISD! The open floor plan is great for entertaining. Cozy up in front of the living room fireplace. The kitchen is a chef's dream with gas cooktop, large center island and walk-in pantry. The separated primary suite features a seating area illuminated by natural light streaming through the large windows and a spa-like en suite bath with a huge tub, walk-in shower and double sinks. Don't miss all the storage in the master closet. Upstairs is a spacious game room with a full wet bar and half bath. Upgrades include hand scraped wood floors, crown moldings, and granite countertops. Outside entertaining is a joy under the covered patio with room for seating and dining areas. Easy access to the park, playground, scenic John Barfield Trail, shopping, and dining. A definite MUST SEE!!! Directions: South on davis, past north tarrant parkway, right on shadydale, left on regency. |
| Additional Photos: | |||
 |
 |
 |
 |
 |
 |
 |
 |
NTREIS does not attempt to independently verify the currency, completeness, accuracy or authenticity of data contained herein.
Accordingly, the data is provided on an 'as is, as available' basis. Last Updated: 04-30-2024