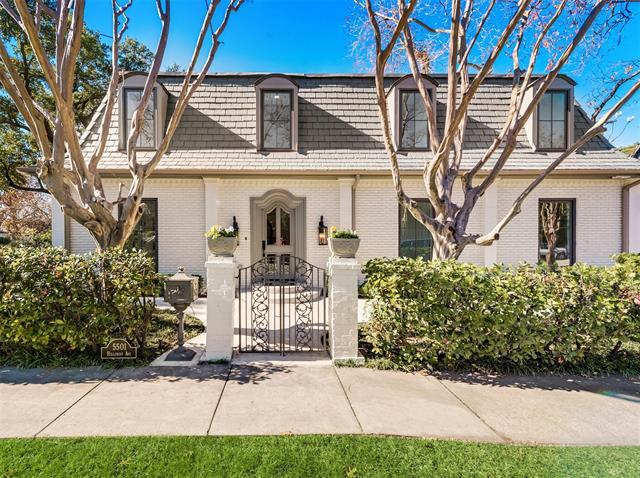5501 Hillcrest Avenue Includes:
Remarks: This home has been fully renovated yet meticulously conserved of its French Second Empire Exterior Architecture. Built in 1952 many of the characteristics original to the home have been updated or restored including the Mansard Slate Roof, Mid Century Mailbox, Reverse Ogee Arched Front Door, Balcony Railings, Entrance Metal Gate Doors and the Foyer Plaster Crown Molding. This home enjoys an open space floor plan that is ideal for entertaining. The kitchen offers many modern amenities that have been tastefully and ergonomically arranged. The living room offers a spectacular panorama to the landscaped exterior and contains a beautifully hand crafted cast stone fireplace. The master bedroom has exceptional views with its floor to ceiling exterior windows. Walking into the master bathroom you will find all the amenities fitting to a sanctuary retreat including a double vanity, soaking tub, walk-in shower and a custom closet. Mother in law suite with a full bath and walk in closet. |
| Bedrooms | 4 | |
| Baths | 4 | |
| Year Built | 1952 | |
| Lot Size | Less Than .5 Acre | |
| Property Type | Highland Park Single Family | |
| Listing Status | Active | |
| Listed By | Geenan Saleh, Competitive Edge Realty LLC | |
| Listing Price | $2,640,000 | |
| Schools: | ||
| Elem School | Armstrong | |
| Middle School | Highland Park | |
| High School | Highland Park | |
| District | Highland Park | |
| Intermediate School | McCulloch | |
| Bedrooms | 4 | |
| Baths | 4 | |
| Year Built | 1952 | |
| Lot Size | Less Than .5 Acre | |
| Property Type | Highland Park Single Family | |
| Listing Status | Active | |
| Listed By | Geenan Saleh, Competitive Edge Realty LLC | |
| Listing Price | $2,640,000 | |
| Schools: | ||
| Elem School | Armstrong | |
| Middle School | Highland Park | |
| High School | Highland Park | |
| District | Highland Park | |
| Intermediate School | McCulloch | |
5501 Hillcrest Avenue Includes:
Remarks: This home has been fully renovated yet meticulously conserved of its French Second Empire Exterior Architecture. Built in 1952 many of the characteristics original to the home have been updated or restored including the Mansard Slate Roof, Mid Century Mailbox, Reverse Ogee Arched Front Door, Balcony Railings, Entrance Metal Gate Doors and the Foyer Plaster Crown Molding. This home enjoys an open space floor plan that is ideal for entertaining. The kitchen offers many modern amenities that have been tastefully and ergonomically arranged. The living room offers a spectacular panorama to the landscaped exterior and contains a beautifully hand crafted cast stone fireplace. The master bedroom has exceptional views with its floor to ceiling exterior windows. Walking into the master bathroom you will find all the amenities fitting to a sanctuary retreat including a double vanity, soaking tub, walk-in shower and a custom closet. Mother in law suite with a full bath and walk in closet. |
| Additional Photos: | |||
 |
 |
 |
 |
 |
 |
 |
 |
NTREIS does not attempt to independently verify the currency, completeness, accuracy or authenticity of data contained herein.
Accordingly, the data is provided on an 'as is, as available' basis. Last Updated: 04-28-2024