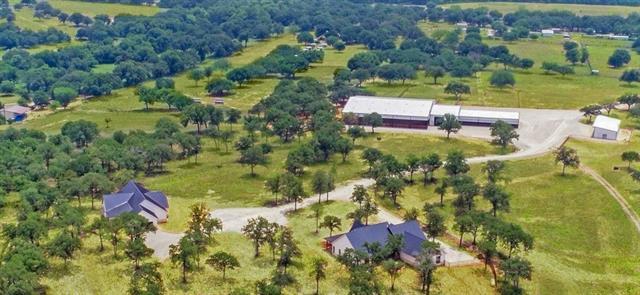270 Price Lane Includes:
Remarks: 8 miles to future Parker Co. Show Facility. 2 High End 3BR 2.5Ba ICF Concrete Homes with office in each. White Oak Cabinets, floating shelves, Seamless Quartz Countertops, Chef's Gas Stove, 11ft ceilings, 10ft doors, venthood with booster fan to exterior, 2 car gar ECV Charger, with full H2O filtration,Wood Floors and High End Carpet with extra pad. Large Master with walk in closet and exquisite en suite. Show Barn with 12 14x14 stalls. UFO LED Lights, 42x84 alley Tie Area for 6 horses safely, Washrack, and Tackroom with rotating tack doors, HVAC and Dehumidifier, Oversized bathroom, no seam rolled rubber flooring throughout. 125x125 Covered Arena with room to expand and holding pens at each corner and alleyway. Barn and Arena are directly East and West for the best lighting and Airflow. 5ft top rail with no climb no. 1 stays. All water pipes run 3ft plus with 2in main lines. Current Appraisal in Hand. Too many details to list! We can send you a full list of Property Features. Directions: Ric williamson to north on north bend road; in 0; seven miles turn east on gammill drive; 500 feet left on price lane; 270 price lane on the right; gps will work as well. |
| Bedrooms | 6 | |
| Baths | 6 | |
| Year Built | 2023 | |
| Lot Size | 10 to < 50 Acres | |
| Garage | 4 Car Garage | |
| Property Type | Weatherford Farm-Ranch | |
| Listing Status | Active | |
| Listed By | Katie Miller, Williams Trew Real Estate | |
| Listing Price | $6,500,000 | |
| Schools: | ||
| Elem School | Crockett | |
| Middle School | Tison | |
| High School | Weatherford | |
| District | Weatherford | |
| Bedrooms | 6 | |
| Baths | 6 | |
| Year Built | 2023 | |
| Lot Size | 10 to < 50 Acres | |
| Garage | 4 Car Garage | |
| Property Type | Weatherford Farm-Ranch | |
| Listing Status | Active | |
| Listed By | Katie Miller, Williams Trew Real Estate | |
| Listing Price | $6,500,000 | |
| Schools: | ||
| Elem School | Crockett | |
| Middle School | Tison | |
| High School | Weatherford | |
| District | Weatherford | |
270 Price Lane Includes:
Remarks: 8 miles to future Parker Co. Show Facility. 2 High End 3BR 2.5Ba ICF Concrete Homes with office in each. White Oak Cabinets, floating shelves, Seamless Quartz Countertops, Chef's Gas Stove, 11ft ceilings, 10ft doors, venthood with booster fan to exterior, 2 car gar ECV Charger, with full H2O filtration,Wood Floors and High End Carpet with extra pad. Large Master with walk in closet and exquisite en suite. Show Barn with 12 14x14 stalls. UFO LED Lights, 42x84 alley Tie Area for 6 horses safely, Washrack, and Tackroom with rotating tack doors, HVAC and Dehumidifier, Oversized bathroom, no seam rolled rubber flooring throughout. 125x125 Covered Arena with room to expand and holding pens at each corner and alleyway. Barn and Arena are directly East and West for the best lighting and Airflow. 5ft top rail with no climb no. 1 stays. All water pipes run 3ft plus with 2in main lines. Current Appraisal in Hand. Too many details to list! We can send you a full list of Property Features. Directions: Ric williamson to north on north bend road; in 0; seven miles turn east on gammill drive; 500 feet left on price lane; 270 price lane on the right; gps will work as well. |
| Additional Photos: | |||
 |
 |
 |
 |
 |
 |
 |
 |
NTREIS does not attempt to independently verify the currency, completeness, accuracy or authenticity of data contained herein.
Accordingly, the data is provided on an 'as is, as available' basis. Last Updated: 04-28-2024