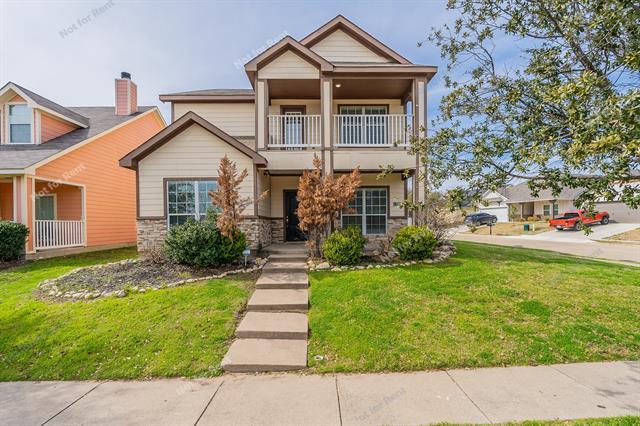11021 Colonial Heights Lane Includes:
Remarks: ****Seller to contribute up to 2% in closing costs as allowable**** Located in Chapel Hill of Fort Worth, this 3 bedroom 2.5 bath home starts with a large covered front porch leading into the entry foyer. French doors will bring you into the perfect room for a home office or formal sitting area. Also off the foyer is a formal dining room. You'll love the kitchen featuring a walk-in pantry, double-sinks, and built-in microwave. The family room includes a fireplace and is right off the kitchen. Upstairs is a generous-sized game room which leads to a 2nd floor covered balcony. The Primary Bedroom features a walk-in closet and en suite bathroom with dual vanities, water closet, and separate tub and shower. The backyard is enclosed by a fence and includes a covered porch. Hurry to make this home your own. Schedule a showing today! Note: Home is in Public Improvement District #12 Chapel Hill. Directions: From us 287, take the bonds ranch road exit; merge onto us 81 service road at the traffic circle, take the third exit onto west bonds ranch road continue straight to stay on west bonds ranch road go almost four miles and turn left onto colonial heights lane; property will be on the right. |
| Bedrooms | 3 | |
| Baths | 3 | |
| Year Built | 2005 | |
| Lot Size | Less Than .5 Acre | |
| Garage | 2 Car Garage | |
| HOA Dues | $253 Quarterly | |
| Property Type | Fort Worth Single Family | |
| Listing Status | Active | |
| Listed By | Stephen Collins, Open Exchange Brokerage LLC | |
| Listing Price | $325,000 | |
| Schools: | ||
| Elem School | Eagle Mountain | |
| Middle School | Wayside | |
| High School | Boswell | |
| District | Eagle Mt Saginaw | |
| Bedrooms | 3 | |
| Baths | 3 | |
| Year Built | 2005 | |
| Lot Size | Less Than .5 Acre | |
| Garage | 2 Car Garage | |
| HOA Dues | $253 Quarterly | |
| Property Type | Fort Worth Single Family | |
| Listing Status | Active | |
| Listed By | Stephen Collins, Open Exchange Brokerage LLC | |
| Listing Price | $325,000 | |
| Schools: | ||
| Elem School | Eagle Mountain | |
| Middle School | Wayside | |
| High School | Boswell | |
| District | Eagle Mt Saginaw | |
11021 Colonial Heights Lane Includes:
Remarks: ****Seller to contribute up to 2% in closing costs as allowable**** Located in Chapel Hill of Fort Worth, this 3 bedroom 2.5 bath home starts with a large covered front porch leading into the entry foyer. French doors will bring you into the perfect room for a home office or formal sitting area. Also off the foyer is a formal dining room. You'll love the kitchen featuring a walk-in pantry, double-sinks, and built-in microwave. The family room includes a fireplace and is right off the kitchen. Upstairs is a generous-sized game room which leads to a 2nd floor covered balcony. The Primary Bedroom features a walk-in closet and en suite bathroom with dual vanities, water closet, and separate tub and shower. The backyard is enclosed by a fence and includes a covered porch. Hurry to make this home your own. Schedule a showing today! Note: Home is in Public Improvement District #12 Chapel Hill. Directions: From us 287, take the bonds ranch road exit; merge onto us 81 service road at the traffic circle, take the third exit onto west bonds ranch road continue straight to stay on west bonds ranch road go almost four miles and turn left onto colonial heights lane; property will be on the right. |
| Additional Photos: | |||
 |
 |
 |
 |
 |
 |
 |
 |
NTREIS does not attempt to independently verify the currency, completeness, accuracy or authenticity of data contained herein.
Accordingly, the data is provided on an 'as is, as available' basis. Last Updated: 04-29-2024