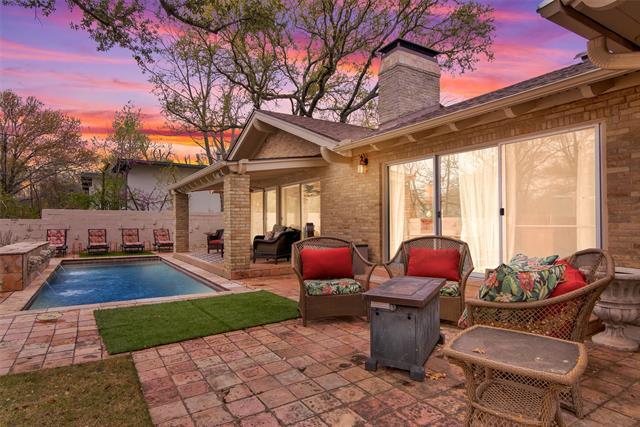1201 Western Hills Dr Includes:
Remarks: FANTASTIC Executive FAMILY HOME THAT HAS EVERYTHING! Beautiful large updated kitchen, set up for entertaining or enjoying the built-in TV, with large counter bar for casual dining, tons of cabinets and storage. Both living areas. and dining room have great view of the lap pool. The master is a large private suite but cozy, with a private porch. Refer to the pictures to fully relate to master bath, and all special features this custom home has to offer. The OTHER two bedrooms are larger than in most homes and have large closets. There is still plenty of yard to enjoy on this third acre private lot, fenced for ultimate privacy. The neighborhood is super friendly, and super quiet. The large, swing, circle drive lends to extra parking. The location is centrally located to everything one might need to access. Come see today! One of a kind! Outdoor furniture, refrigerator, and bar stools are negotiable. Directions: Us 75 to washington street exit, right, west approx one mile to western hills drive; turn right, then left; subject at three way stop sign at college facing west; next door to 1011; home is on west side of western hills circle. |
| Bedrooms | 3 | |
| Baths | 3 | |
| Year Built | 1968 | |
| Lot Size | Less Than .5 Acre | |
| Garage | 2 Car Garage | |
| Property Type | Sherman Single Family | |
| Listing Status | Active | |
| Listed By | Cathye Meadors, EBBY HALLIDAY, REALTORS | |
| Listing Price | $450,000 | |
| Schools: | ||
| Elem School | Wakefield | |
| Middle School | Piner | |
| High School | Sherman | |
| District | Sherman | |
| Intermediate School | Dillingham | |
| Bedrooms | 3 | |
| Baths | 3 | |
| Year Built | 1968 | |
| Lot Size | Less Than .5 Acre | |
| Garage | 2 Car Garage | |
| Property Type | Sherman Single Family | |
| Listing Status | Active | |
| Listed By | Cathye Meadors, EBBY HALLIDAY, REALTORS | |
| Listing Price | $450,000 | |
| Schools: | ||
| Elem School | Wakefield | |
| Middle School | Piner | |
| High School | Sherman | |
| District | Sherman | |
| Intermediate School | Dillingham | |
1201 Western Hills Dr Includes:
Remarks: FANTASTIC Executive FAMILY HOME THAT HAS EVERYTHING! Beautiful large updated kitchen, set up for entertaining or enjoying the built-in TV, with large counter bar for casual dining, tons of cabinets and storage. Both living areas. and dining room have great view of the lap pool. The master is a large private suite but cozy, with a private porch. Refer to the pictures to fully relate to master bath, and all special features this custom home has to offer. The OTHER two bedrooms are larger than in most homes and have large closets. There is still plenty of yard to enjoy on this third acre private lot, fenced for ultimate privacy. The neighborhood is super friendly, and super quiet. The large, swing, circle drive lends to extra parking. The location is centrally located to everything one might need to access. Come see today! One of a kind! Outdoor furniture, refrigerator, and bar stools are negotiable. Directions: Us 75 to washington street exit, right, west approx one mile to western hills drive; turn right, then left; subject at three way stop sign at college facing west; next door to 1011; home is on west side of western hills circle. |
| Additional Photos: | |||
 |
 |
 |
 |
 |
 |
 |
 |
NTREIS does not attempt to independently verify the currency, completeness, accuracy or authenticity of data contained herein.
Accordingly, the data is provided on an 'as is, as available' basis. Last Updated: 04-27-2024