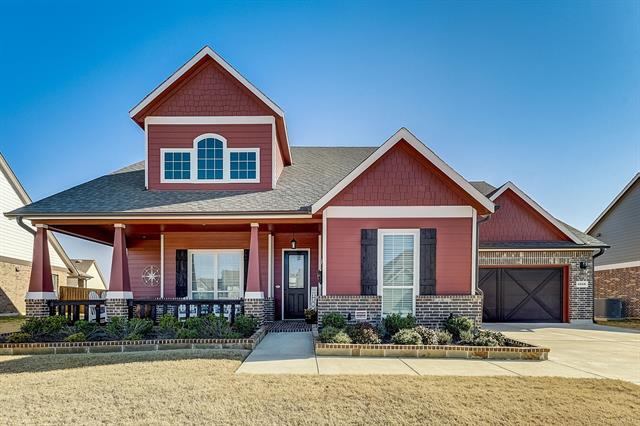4018 Quincy Street Includes:
Remarks: About 26 miles from Dallas, this immaculately maintained, 1 1-2 story mission style home complete with extended screened in patio-Florida room overlooks spacious, fenced backyard & is located near great schools, shopping & beautiful Lake Ray Hubbard. Inviting wrap around style covered porch with brick flooring, welcomes your arrival to this amenity packed home. Attention to detail is obvious in every room. Chef's dream kitchen includes an abundance of custom cabinetry with glass fronts, granite countertops, upscale appliances, walk in pantry & center island that overlooks family room & dining area. Owner's suite includes lovely master bedroom with sitting area opening onto master bath. Auxiliary & guest bedrooms include full baths & are all located on the 1st floor. Spacious 2nd family room-bonus room is complete with half bath. Other must see amenities include plantation shutters, spacious laundry room with ample cabinets, granite counter tops, lush landscaping & more! Must see! Directions: From interstate thirty go east on south goliad street, turn left on south farm to market 549, turn left on sylvan park drive, turn left on selbourne, right turn on quincy street, and the home will be on your right; siy. |
| Bedrooms | 4 | |
| Baths | 4 | |
| Year Built | 2020 | |
| Lot Size | Less Than .5 Acre | |
| Garage | 2 Car Garage | |
| HOA Dues | $266 Quarterly | |
| Property Type | Rockwall Single Family | |
| Listing Status | Active Under Contract | |
| Listed By | Dee Evans, Ebby Halliday, REALTORS | |
| Listing Price | $634,900 | |
| Schools: | ||
| Elem School | Ouida Springer | |
| Middle School | Cain | |
| High School | Heath | |
| District | Rockwall | |
| Bedrooms | 4 | |
| Baths | 4 | |
| Year Built | 2020 | |
| Lot Size | Less Than .5 Acre | |
| Garage | 2 Car Garage | |
| HOA Dues | $266 Quarterly | |
| Property Type | Rockwall Single Family | |
| Listing Status | Active Under Contract | |
| Listed By | Dee Evans, Ebby Halliday, REALTORS | |
| Listing Price | $634,900 | |
| Schools: | ||
| Elem School | Ouida Springer | |
| Middle School | Cain | |
| High School | Heath | |
| District | Rockwall | |
4018 Quincy Street Includes:
Remarks: About 26 miles from Dallas, this immaculately maintained, 1 1-2 story mission style home complete with extended screened in patio-Florida room overlooks spacious, fenced backyard & is located near great schools, shopping & beautiful Lake Ray Hubbard. Inviting wrap around style covered porch with brick flooring, welcomes your arrival to this amenity packed home. Attention to detail is obvious in every room. Chef's dream kitchen includes an abundance of custom cabinetry with glass fronts, granite countertops, upscale appliances, walk in pantry & center island that overlooks family room & dining area. Owner's suite includes lovely master bedroom with sitting area opening onto master bath. Auxiliary & guest bedrooms include full baths & are all located on the 1st floor. Spacious 2nd family room-bonus room is complete with half bath. Other must see amenities include plantation shutters, spacious laundry room with ample cabinets, granite counter tops, lush landscaping & more! Must see! Directions: From interstate thirty go east on south goliad street, turn left on south farm to market 549, turn left on sylvan park drive, turn left on selbourne, right turn on quincy street, and the home will be on your right; siy. |
| Additional Photos: | |||
 |
 |
 |
 |
 |
 |
 |
 |
NTREIS does not attempt to independently verify the currency, completeness, accuracy or authenticity of data contained herein.
Accordingly, the data is provided on an 'as is, as available' basis. Last Updated: 04-29-2024