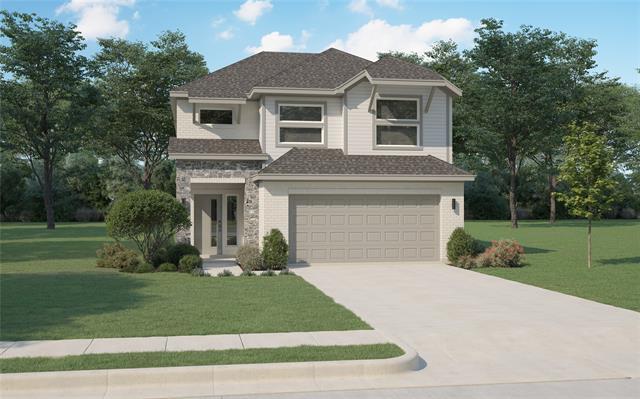3608 Chambers Drive Includes:
Remarks: MLS# 20539569 - Built by Trophy Signature Homes - Ready Now! ~ The Mesquite floor plan is an exquisite layout that exemplifies the perfect balance of luxury and necessity. The beautiful foyer leads into a dazzling kitchen with the space to host friends and family whenever you so choose. And when it is time to rest and relax after a hardy meal, you can relax in your dazzling living room that is perfectly built for movie or game night. The brilliance of the layout is only further exemplified by the loft on the second floor. A perfect place. The lavish primary suite that you will awake in — maybe a little earlier than you would like — will be the perfect location to start your days, ready to make lifelong memories. Directions: Follow president george bush tpke east and exit tx 78 north toward wylie; turn left onto county road 551; at the traffic circle, take the second exit and at the next traffic circle, take the third exit; turn right onto chambers drive and another right onto richland drive and the sales center is located on. |
| Bedrooms | 4 | |
| Baths | 3 | |
| Year Built | 2023 | |
| Lot Size | Less Than .5 Acre | |
| Garage | 2 Car Garage | |
| HOA Dues | $750 Annually | |
| Property Type | Farmersville Single Family (New) | |
| Listing Status | Contract Accepted | |
| Listed By | Ben Caballero, HomesUSA.com | |
| Listing Price | $329,900 | |
| Schools: | ||
| Elem School | Tatum | |
| High School | Farmersville | |
| District | Farmersville | |
| Intermediate School | Farmersville | |
| Bedrooms | 4 | |
| Baths | 3 | |
| Year Built | 2023 | |
| Lot Size | Less Than .5 Acre | |
| Garage | 2 Car Garage | |
| HOA Dues | $750 Annually | |
| Property Type | Farmersville Single Family (New) | |
| Listing Status | Contract Accepted | |
| Listed By | Ben Caballero, HomesUSA.com | |
| Listing Price | $329,900 | |
| Schools: | ||
| Elem School | Tatum | |
| High School | Farmersville | |
| District | Farmersville | |
| Intermediate School | Farmersville | |
3608 Chambers Drive Includes:
Remarks: MLS# 20539569 - Built by Trophy Signature Homes - Ready Now! ~ The Mesquite floor plan is an exquisite layout that exemplifies the perfect balance of luxury and necessity. The beautiful foyer leads into a dazzling kitchen with the space to host friends and family whenever you so choose. And when it is time to rest and relax after a hardy meal, you can relax in your dazzling living room that is perfectly built for movie or game night. The brilliance of the layout is only further exemplified by the loft on the second floor. A perfect place. The lavish primary suite that you will awake in — maybe a little earlier than you would like — will be the perfect location to start your days, ready to make lifelong memories. Directions: Follow president george bush tpke east and exit tx 78 north toward wylie; turn left onto county road 551; at the traffic circle, take the second exit and at the next traffic circle, take the third exit; turn right onto chambers drive and another right onto richland drive and the sales center is located on. |
| Additional Photos: | |||
 |
 |
 |
|
NTREIS does not attempt to independently verify the currency, completeness, accuracy or authenticity of data contained herein.
Accordingly, the data is provided on an 'as is, as available' basis. Last Updated: 04-26-2024