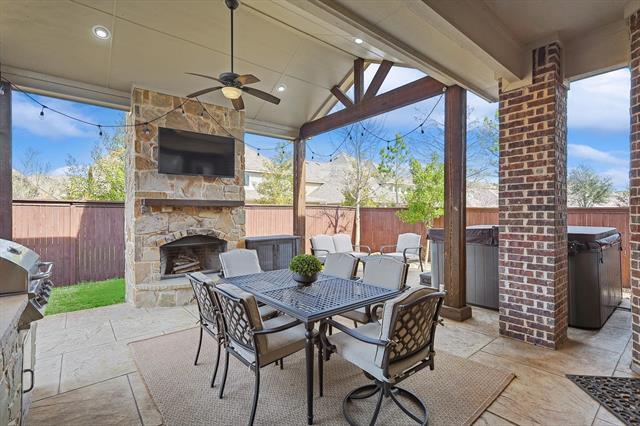2533 Broadway Drive Includes:
Remarks: NEW ROOF!!! 5-bed, 4-bath +STUDY combines elegance with functionality. As you step inside you are greeted by gorgeous wood-look tile flooring that flows throughout. Spacious open-concept seamlessly connects living, dining, & kitchen area. The kitchen is a chef's dream, featuring upgraded cabinets, ss appliances, dbl ovens, & oversized island. First floor boasts a convenient MIL suite, perfect for guests or multi-generational living. French doors lead to a study, providing a quiet work-from-home space. Upstairs, you'll find a large game room & media room, ideal for family movie nights. The primary bedroom is a luxurious retreat, complete with a spa-like bathroom & 2 walk-in closets. Step outside to the backyard oasis, where you'll find a covered patio with a stunning wood-burning fireplace & a built-in grill, perfect for outdoor gatherings year-round. Located in The Highlands, this home offers the perfect blend of comfort & luxury. Walking distance to Elementary, Middle & High School! |
| Bedrooms | 5 | |
| Baths | 4 | |
| Year Built | 2009 | |
| Lot Size | Less Than .5 Acre | |
| Garage | 2 Car Garage | |
| HOA Dues | $525 Annually | |
| Property Type | Trophy Club Single Family | |
| Listing Status | Active | |
| Listed By | Desiree McMillan, HomeSmart | |
| Listing Price | $800,000 | |
| Schools: | ||
| Elem School | Beck | |
| Middle School | Medlin | |
| High School | Byron Nelson | |
| District | Northwest | |
| Bedrooms | 5 | |
| Baths | 4 | |
| Year Built | 2009 | |
| Lot Size | Less Than .5 Acre | |
| Garage | 2 Car Garage | |
| HOA Dues | $525 Annually | |
| Property Type | Trophy Club Single Family | |
| Listing Status | Active | |
| Listed By | Desiree McMillan, HomeSmart | |
| Listing Price | $800,000 | |
| Schools: | ||
| Elem School | Beck | |
| Middle School | Medlin | |
| High School | Byron Nelson | |
| District | Northwest | |
2533 Broadway Drive Includes:
Remarks: NEW ROOF!!! 5-bed, 4-bath +STUDY combines elegance with functionality. As you step inside you are greeted by gorgeous wood-look tile flooring that flows throughout. Spacious open-concept seamlessly connects living, dining, & kitchen area. The kitchen is a chef's dream, featuring upgraded cabinets, ss appliances, dbl ovens, & oversized island. First floor boasts a convenient MIL suite, perfect for guests or multi-generational living. French doors lead to a study, providing a quiet work-from-home space. Upstairs, you'll find a large game room & media room, ideal for family movie nights. The primary bedroom is a luxurious retreat, complete with a spa-like bathroom & 2 walk-in closets. Step outside to the backyard oasis, where you'll find a covered patio with a stunning wood-burning fireplace & a built-in grill, perfect for outdoor gatherings year-round. Located in The Highlands, this home offers the perfect blend of comfort & luxury. Walking distance to Elementary, Middle & High School! |
| Additional Photos: | |||
 |
 |
 |
 |
 |
 |
 |
 |
NTREIS does not attempt to independently verify the currency, completeness, accuracy or authenticity of data contained herein.
Accordingly, the data is provided on an 'as is, as available' basis. Last Updated: 04-27-2024