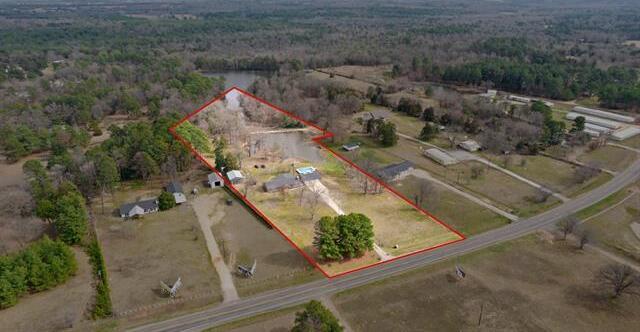2223 Farm To Market 115 Includes:
Remarks: Enjoy this adorable 6+ acre ranchette and all the amenities it has to offer like: private pond, water frontage & pier on Edwards Lake, pool, detached 3 car garage with finished out bonus room, & the large back porch designed for entertaining, all without sacrificing the proximity to town! The farmhouse-chic home offers an open concept that flows seamlessly between the living, kitchen & dining areas & features stylish & updated fixtures throughout. The primary suite includes a spa-like ensuite bath with a soaking tub and large glass shower. 2 guest rooms share a spacious hall bath with dual sinks and a large shower. Additionally, a flex space, currently being utilized as an office, sits just off the laundry room. Don't miss out on the opportunity to make your dreams of convenient country living come true! Directions: From mount vernon, take highway thirty seven south; left on fm twenty one; at the four way stop turn right on fm 115; house will be just over one mile on left; siy. |
| Bedrooms | 3 | |
| Baths | 2 | |
| Year Built | 2010 | |
| Lot Size | 5 to < 10 Acres | |
| Garage | 3 Car Garage | |
| Property Type | Mount Vernon Single Family | |
| Listing Status | Active | |
| Listed By | Michael Mayben, Mayben Realty, LLC | |
| Listing Price | $549,900 | |
| Schools: | ||
| Elem School | Mt Vernon | |
| Middle School | Mt Vernon | |
| High School | Mt Vernon | |
| District | Mount Vernon | |
| Bedrooms | 3 | |
| Baths | 2 | |
| Year Built | 2010 | |
| Lot Size | 5 to < 10 Acres | |
| Garage | 3 Car Garage | |
| Property Type | Mount Vernon Single Family | |
| Listing Status | Active | |
| Listed By | Michael Mayben, Mayben Realty, LLC | |
| Listing Price | $549,900 | |
| Schools: | ||
| Elem School | Mt Vernon | |
| Middle School | Mt Vernon | |
| High School | Mt Vernon | |
| District | Mount Vernon | |
2223 Farm To Market 115 Includes:
Remarks: Enjoy this adorable 6+ acre ranchette and all the amenities it has to offer like: private pond, water frontage & pier on Edwards Lake, pool, detached 3 car garage with finished out bonus room, & the large back porch designed for entertaining, all without sacrificing the proximity to town! The farmhouse-chic home offers an open concept that flows seamlessly between the living, kitchen & dining areas & features stylish & updated fixtures throughout. The primary suite includes a spa-like ensuite bath with a soaking tub and large glass shower. 2 guest rooms share a spacious hall bath with dual sinks and a large shower. Additionally, a flex space, currently being utilized as an office, sits just off the laundry room. Don't miss out on the opportunity to make your dreams of convenient country living come true! Directions: From mount vernon, take highway thirty seven south; left on fm twenty one; at the four way stop turn right on fm 115; house will be just over one mile on left; siy. |
| Additional Photos: | |||
 |
 |
 |
 |
 |
 |
 |
 |
NTREIS does not attempt to independently verify the currency, completeness, accuracy or authenticity of data contained herein.
Accordingly, the data is provided on an 'as is, as available' basis. Last Updated: 04-27-2024