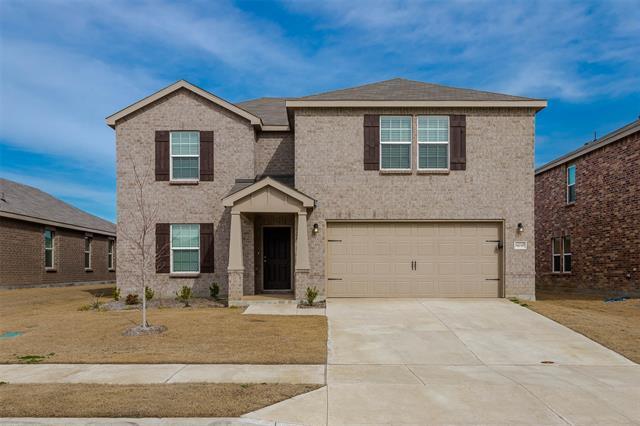14049 Ilderton Street Includes:
Remarks: Discover the epitome of modern living in this exquisite 2-story home, constructed in 2023. This property showcases an open-concept design, uniting the living, dining, and kitchen areas into a harmonious space ideal for entertaining and daily life. The kitchen, a culinary enthusiast's dream, features top-of-the-line stainless steel appliances, granite countertops, and a functional island. The adjoining dining area offers a cozy space for meals. The living room provides a perfect setting for relaxation. Upstairs, the master suite is a retreat, complete with a luxurious bathroom dual sinks and a walk-in closet Three additional bedrooms ensure ample space for everyone. Modern amenities include an efficient HVAC system and a spacious two-car garage. Situated in a friendly community close to excellent schools and parks, this home blends convenience with style, making it an ideal choice for those seeking a blend of comfort and elegance in a vibrant neighborhood. Directions: From dallas, go north on the dnt; follow for approximately thirty three; four miles and turn left onto highway 380; follow highway 380 for approximately four; five miles; turn right onto fm1385 north and follow for approximately six; one miles; the community entrance will be on your right; see apple and or google maps. |
| Bedrooms | 5 | |
| Baths | 3 | |
| Year Built | 2023 | |
| Lot Size | Less Than .5 Acre | |
| Garage | 2 Car Garage | |
| HOA Dues | $800 Annually | |
| Property Type | Pilot Point Single Family (New) | |
| Listing Status | Active | |
| Listed By | Elton Stafford, Susprod, LLC | |
| Listing Price | $405,000 | |
| Schools: | ||
| Elem School | Pilot Point | |
| Middle School | Pilot Point | |
| High School | Pilot Point | |
| District | Pilot Point | |
| Intermediate School | Pilot Point | |
| Bedrooms | 5 | |
| Baths | 3 | |
| Year Built | 2023 | |
| Lot Size | Less Than .5 Acre | |
| Garage | 2 Car Garage | |
| HOA Dues | $800 Annually | |
| Property Type | Pilot Point Single Family (New) | |
| Listing Status | Active | |
| Listed By | Elton Stafford, Susprod, LLC | |
| Listing Price | $405,000 | |
| Schools: | ||
| Elem School | Pilot Point | |
| Middle School | Pilot Point | |
| High School | Pilot Point | |
| District | Pilot Point | |
| Intermediate School | Pilot Point | |
14049 Ilderton Street Includes:
Remarks: Discover the epitome of modern living in this exquisite 2-story home, constructed in 2023. This property showcases an open-concept design, uniting the living, dining, and kitchen areas into a harmonious space ideal for entertaining and daily life. The kitchen, a culinary enthusiast's dream, features top-of-the-line stainless steel appliances, granite countertops, and a functional island. The adjoining dining area offers a cozy space for meals. The living room provides a perfect setting for relaxation. Upstairs, the master suite is a retreat, complete with a luxurious bathroom dual sinks and a walk-in closet Three additional bedrooms ensure ample space for everyone. Modern amenities include an efficient HVAC system and a spacious two-car garage. Situated in a friendly community close to excellent schools and parks, this home blends convenience with style, making it an ideal choice for those seeking a blend of comfort and elegance in a vibrant neighborhood. Directions: From dallas, go north on the dnt; follow for approximately thirty three; four miles and turn left onto highway 380; follow highway 380 for approximately four; five miles; turn right onto fm1385 north and follow for approximately six; one miles; the community entrance will be on your right; see apple and or google maps. |
| Additional Photos: | |||
 |
 |
 |
 |
 |
 |
 |
 |
NTREIS does not attempt to independently verify the currency, completeness, accuracy or authenticity of data contained herein.
Accordingly, the data is provided on an 'as is, as available' basis. Last Updated: 05-02-2024