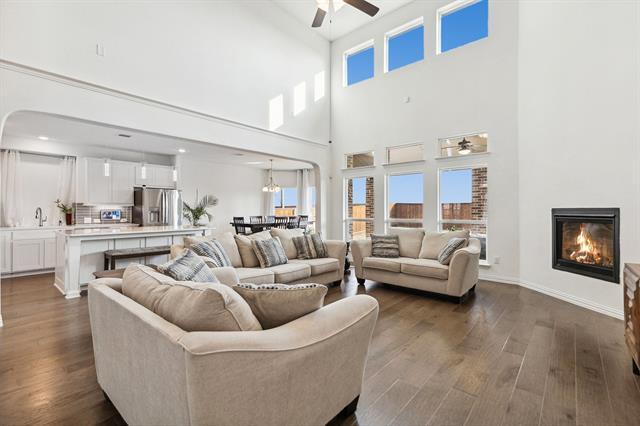513 Westwood Way Drive Includes:
Remarks: Discover the epitome of luxury in Haslet, TX with this captivating North Facing home, a true embodiment of elegance and modern design. Spanning a generous layout, this property boasts 5 sumptuous beds and 3.5 baths. The heart of the home is the sprawling open concept area, where the living, dining, and kitchen co-exist into an entertainer's paradise. Here, the culinary space shines with high-end finishes, a double oven, and a gas cooktop. Pristine updates throughout the home enhance its contemporary appeal. An office space or 6th bedroom offers an oasis for productivity, ensuring work-from-home ease. The master suite, features a spa-like ensuite, making relaxation an everyday luxury. Step outside to a backyard that invites personalization, a canvas awaiting your touch, whether it's a lush garden or an outdoor living area. Embrace the grandeur and make this North Facing beauty your own—a residence where every day feels like a luxurious escape. |
| Bedrooms | 5 | |
| Baths | 4 | |
| Year Built | 2021 | |
| Lot Size | Less Than .5 Acre | |
| Garage | 2 Car Garage | |
| HOA Dues | $775 Annually | |
| Property Type | Haslet Single Family | |
| Listing Status | Active | |
| Listed By | Mark Bradford, Coldwell Banker Realty Plano | |
| Listing Price | 650,000 | |
| Schools: | ||
| Elem School | Haslet | |
| Middle School | Wilson | |
| High School | Eaton | |
| District | Northwest | |
| Bedrooms | 5 | |
| Baths | 4 | |
| Year Built | 2021 | |
| Lot Size | Less Than .5 Acre | |
| Garage | 2 Car Garage | |
| HOA Dues | $775 Annually | |
| Property Type | Haslet Single Family | |
| Listing Status | Active | |
| Listed By | Mark Bradford, Coldwell Banker Realty Plano | |
| Listing Price | $650,000 | |
| Schools: | ||
| Elem School | Haslet | |
| Middle School | Wilson | |
| High School | Eaton | |
| District | Northwest | |
513 Westwood Way Drive Includes:
Remarks: Discover the epitome of luxury in Haslet, TX with this captivating North Facing home, a true embodiment of elegance and modern design. Spanning a generous layout, this property boasts 5 sumptuous beds and 3.5 baths. The heart of the home is the sprawling open concept area, where the living, dining, and kitchen co-exist into an entertainer's paradise. Here, the culinary space shines with high-end finishes, a double oven, and a gas cooktop. Pristine updates throughout the home enhance its contemporary appeal. An office space or 6th bedroom offers an oasis for productivity, ensuring work-from-home ease. The master suite, features a spa-like ensuite, making relaxation an everyday luxury. Step outside to a backyard that invites personalization, a canvas awaiting your touch, whether it's a lush garden or an outdoor living area. Embrace the grandeur and make this North Facing beauty your own—a residence where every day feels like a luxurious escape. |
| Additional Photos: | |||
 |
 |
 |
 |
 |
 |
 |
 |
NTREIS does not attempt to independently verify the currency, completeness, accuracy or authenticity of data contained herein.
Accordingly, the data is provided on an 'as is, as available' basis. Last Updated: 05-05-2024