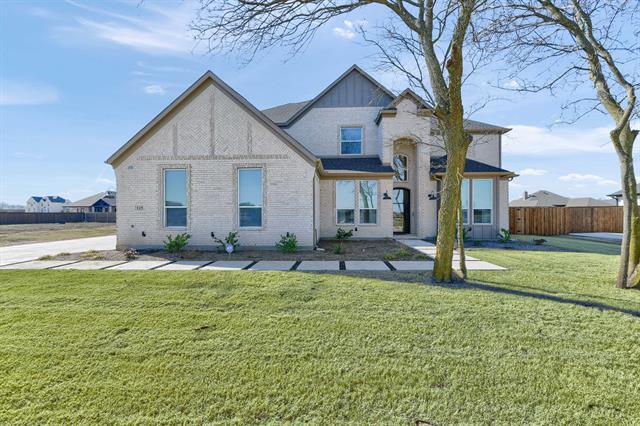125 Chisolm Trail Includes:
Remarks: This immaculately maintained home is one of a kind! Located in the finest Lake Country Crossing subdivision. On the first floor you will find the main bedroom and additional bedroom both with ensuite bathrooms. You will find an office with custom shelving and a half bath all within the front foyer. The living room has gorgeous floor to ceiling windows with electric shades and light permeates the room with sunshine from the wood floors to the top of the 10 foot ceilings. The open floor plan allows you to view the kitchen that features custom shelving, a gas cooktop with an ornate backsplash, an expansive island, and a lovely dining area. On the second floor you will find 1 bedroom with an ensuite, 2 bedrooms joined by a jack and jill bathroom and another bedroom. There is a wonderful media room ready to entertain a movie night. So much functionality with this home! The back yard is ready for a pool, garden or whatever your heart desires! Come check out this beauty today! Directions: From fm 120 in denison head west; continue west past highway 289; turn left into country crossing; turn right at stop sign; home will be on your left with sign in ya road. |
| Bedrooms | 6 | |
| Baths | 5 | |
| Year Built | 2023 | |
| Lot Size | .5 to < 1 Acre | |
| Garage | 3 Car Garage | |
| HOA Dues | $650 Annually | |
| Property Type | Pottsboro Single Family (New) | |
| Listing Status | Active | |
| Listed By | Lainie Ramsey, Homes By Lainie Real Estate Group | |
| Listing Price | $789,000 | |
| Schools: | ||
| Elem School | Pottsboro | |
| Middle School | Pottsboro | |
| High School | Pottsboro | |
| District | Pottsboro | |
| Bedrooms | 6 | |
| Baths | 5 | |
| Year Built | 2023 | |
| Lot Size | .5 to < 1 Acre | |
| Garage | 3 Car Garage | |
| HOA Dues | $650 Annually | |
| Property Type | Pottsboro Single Family (New) | |
| Listing Status | Active | |
| Listed By | Lainie Ramsey, Homes By Lainie Real Estate Group | |
| Listing Price | $789,000 | |
| Schools: | ||
| Elem School | Pottsboro | |
| Middle School | Pottsboro | |
| High School | Pottsboro | |
| District | Pottsboro | |
125 Chisolm Trail Includes:
Remarks: This immaculately maintained home is one of a kind! Located in the finest Lake Country Crossing subdivision. On the first floor you will find the main bedroom and additional bedroom both with ensuite bathrooms. You will find an office with custom shelving and a half bath all within the front foyer. The living room has gorgeous floor to ceiling windows with electric shades and light permeates the room with sunshine from the wood floors to the top of the 10 foot ceilings. The open floor plan allows you to view the kitchen that features custom shelving, a gas cooktop with an ornate backsplash, an expansive island, and a lovely dining area. On the second floor you will find 1 bedroom with an ensuite, 2 bedrooms joined by a jack and jill bathroom and another bedroom. There is a wonderful media room ready to entertain a movie night. So much functionality with this home! The back yard is ready for a pool, garden or whatever your heart desires! Come check out this beauty today! Directions: From fm 120 in denison head west; continue west past highway 289; turn left into country crossing; turn right at stop sign; home will be on your left with sign in ya road. |
| Additional Photos: | |||
 |
 |
 |
 |
 |
 |
 |
 |
NTREIS does not attempt to independently verify the currency, completeness, accuracy or authenticity of data contained herein.
Accordingly, the data is provided on an 'as is, as available' basis. Last Updated: 04-28-2024