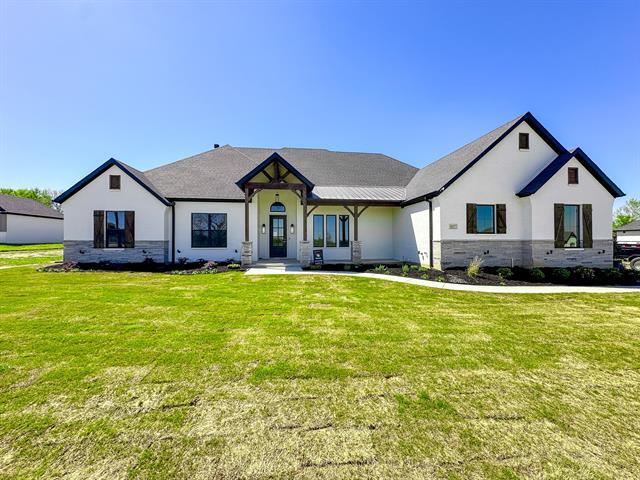1027 Henry Way Includes:
Remarks: NEW CONSTRUCTION! Luxurious Custom 4 Bedroom One Story Brick & Stone Home on an ACRE in a small Premium Custom Home Neighborhood, approx 45min to Ft Worth & 20min to Weatherford Downtowns. On a quiet Cul-de-Street, with stunning curb appeal & an Open Floorplan, this home has it all including High-Speed FIBER for easy telecommuting. Builder offering 2% cash incentive toward mortgage or home accessories. Features include 3 Full Baths, an oversized 3-car garage, Spacious Covered Patio overlooking treed countryside, Rich Handscraped Wood Flooring, & Cathedral WoodBeam ceiling in living area with fireplace & built-in cabinets. The gorgeous Chef's Kitchen overlooks living & dining areas, has stainless steel appliances, Large island with sink & built-in dishwasher, microwave, Gas cooking, & Elegant White shaker style cabinetry. The Primary bathroom is amazing with a separate freestanding tub, double entry walk-in shower & huge walk-in closet with built-ins for storage. 2% Builder Incentives. |
| Bedrooms | 4 | |
| Baths | 3 | |
| Year Built | 2024 | |
| Lot Size | 1 to < 3 Acres | |
| Garage | 3 Car Garage | |
| HOA Dues | $150 Semi-Annual | |
| Property Type | Springtown Single Family (New) | |
| Listing Status | Active | |
| Listed By | James Biedenharn, Keller Williams Realty | |
| Listing Price | $624,900 | |
| Schools: | ||
| Elem School | Goshen Creek | |
| Middle School | Springtown | |
| High School | Springtown | |
| District | Springtown | |
| Intermediate School | Springtown | |
| Bedrooms | 4 | |
| Baths | 3 | |
| Year Built | 2024 | |
| Lot Size | 1 to < 3 Acres | |
| Garage | 3 Car Garage | |
| HOA Dues | $150 Semi-Annual | |
| Property Type | Springtown Single Family (New) | |
| Listing Status | Active | |
| Listed By | James Biedenharn, Keller Williams Realty | |
| Listing Price | $624,900 | |
| Schools: | ||
| Elem School | Goshen Creek | |
| Middle School | Springtown | |
| High School | Springtown | |
| District | Springtown | |
| Intermediate School | Springtown | |
1027 Henry Way Includes:
Remarks: NEW CONSTRUCTION! Luxurious Custom 4 Bedroom One Story Brick & Stone Home on an ACRE in a small Premium Custom Home Neighborhood, approx 45min to Ft Worth & 20min to Weatherford Downtowns. On a quiet Cul-de-Street, with stunning curb appeal & an Open Floorplan, this home has it all including High-Speed FIBER for easy telecommuting. Builder offering 2% cash incentive toward mortgage or home accessories. Features include 3 Full Baths, an oversized 3-car garage, Spacious Covered Patio overlooking treed countryside, Rich Handscraped Wood Flooring, & Cathedral WoodBeam ceiling in living area with fireplace & built-in cabinets. The gorgeous Chef's Kitchen overlooks living & dining areas, has stainless steel appliances, Large island with sink & built-in dishwasher, microwave, Gas cooking, & Elegant White shaker style cabinetry. The Primary bathroom is amazing with a separate freestanding tub, double entry walk-in shower & huge walk-in closet with built-ins for storage. 2% Builder Incentives. |
| Additional Photos: | |||
 |
 |
 |
 |
 |
 |
 |
 |
NTREIS does not attempt to independently verify the currency, completeness, accuracy or authenticity of data contained herein.
Accordingly, the data is provided on an 'as is, as available' basis. Last Updated: 04-29-2024