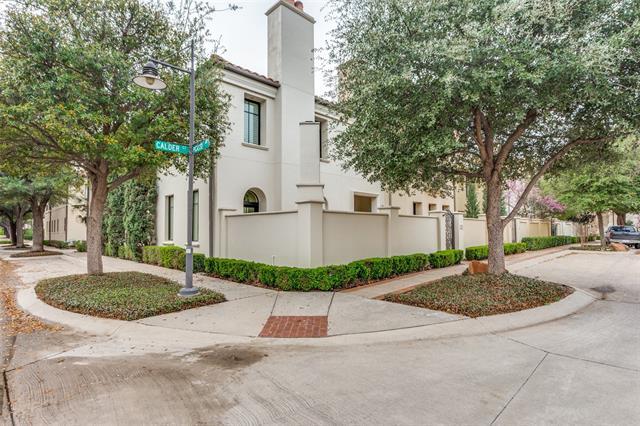2701 Calder Court Includes:
Remarks: Exquisite Mediterranean Townhome just remodeled. Near downtown and in the cultural district. Custom, open floor plan. Beautiful open stairway with stairwell designed for a future elevator. Lovely courtyard with outdoor fireplace, large gourmet cooks kitchen, gas cooktop, subzero fridge, center island, granite counters, double stainless steel ovens, convection, butlers pantry, custom cabinetry, Merano glass chandelier, two 300 bottle built in wine fridges, tankless water heater, separate entry garbage room. Master suite has fireplace and complete separate his & hers en suite baths. Handscraped hardwood floors and humidification system. Buyer verify all. Directions: From seventh street turn south on museum way at light. |
| Bedrooms | 3 | |
| Baths | 5 | |
| Year Built | 2006 | |
| Lot Size | Less Than .5 Acre | |
| Garage | 2 Car Garage | |
| HOA Dues | $800 Quarterly | |
| Property Type | Fort Worth Townhouse | |
| Listing Status | Active | |
| Listed By | Charles Reid, The Michael Group Real Estate | |
| Listing Price | $1,200,000 | |
| Schools: | ||
| Elem School | North Hi Mount | |
| Middle School | Stripling | |
| High School | Arlington Heights | |
| District | Fort Worth | |
| Bedrooms | 3 | |
| Baths | 5 | |
| Year Built | 2006 | |
| Lot Size | Less Than .5 Acre | |
| Garage | 2 Car Garage | |
| HOA Dues | $800 Quarterly | |
| Property Type | Fort Worth Townhouse | |
| Listing Status | Active | |
| Listed By | Charles Reid, The Michael Group Real Estate | |
| Listing Price | $1,200,000 | |
| Schools: | ||
| Elem School | North Hi Mount | |
| Middle School | Stripling | |
| High School | Arlington Heights | |
| District | Fort Worth | |
2701 Calder Court Includes:
Remarks: Exquisite Mediterranean Townhome just remodeled. Near downtown and in the cultural district. Custom, open floor plan. Beautiful open stairway with stairwell designed for a future elevator. Lovely courtyard with outdoor fireplace, large gourmet cooks kitchen, gas cooktop, subzero fridge, center island, granite counters, double stainless steel ovens, convection, butlers pantry, custom cabinetry, Merano glass chandelier, two 300 bottle built in wine fridges, tankless water heater, separate entry garbage room. Master suite has fireplace and complete separate his & hers en suite baths. Handscraped hardwood floors and humidification system. Buyer verify all. Directions: From seventh street turn south on museum way at light. |
| Additional Photos: | |||
 |
 |
 |
 |
 |
 |
 |
 |
NTREIS does not attempt to independently verify the currency, completeness, accuracy or authenticity of data contained herein.
Accordingly, the data is provided on an 'as is, as available' basis. Last Updated: 04-28-2024