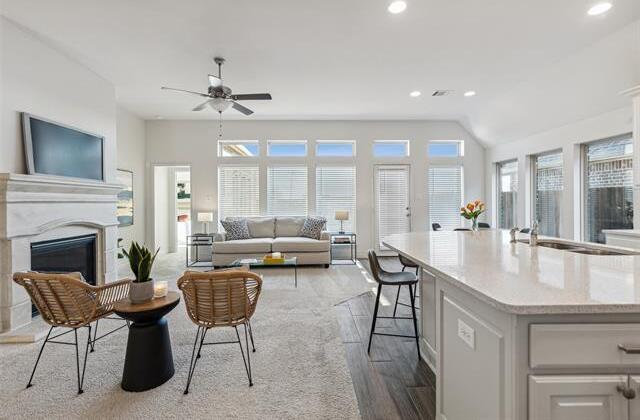1514 Wheatley Way Includes:
Remarks: REDUCED $20,000 • Motivated Seller • Bring all offers!! ** Virtual Tour and Floor Plan Available ** Beautiful Perry built home with open layout : three bedrooms plus office (could also be used as 4th or guest bedroom), 2 bathrooms and 2-car garage. Home features and open floor plan, tall ceilings, neutral colors and nice upgrades. The kitchen showcases quartz countertops, large island, and stainless appliances with gas range. This home is located withing the master planned community of Devonshire, featuring walking trails, parks, pool, and more. |
| Bedrooms | 3 | |
| Baths | 2 | |
| Year Built | 2018 | |
| Lot Size | Less Than .5 Acre | |
| Garage | 2 Car Garage | |
| HOA Dues | $155 Quarterly | |
| Property Type | Forney Single Family | |
| Listing Status | Contract Accepted | |
| Listed By | Brandon Fleeman, Ebby Halliday, REALTORS | |
| Listing Price | $349,950 | |
| Schools: | ||
| Elem School | Griffin | |
| Middle School | Brown | |
| High School | North Forney | |
| District | Forney | |
| Bedrooms | 3 | |
| Baths | 2 | |
| Year Built | 2018 | |
| Lot Size | Less Than .5 Acre | |
| Garage | 2 Car Garage | |
| HOA Dues | $155 Quarterly | |
| Property Type | Forney Single Family | |
| Listing Status | Contract Accepted | |
| Listed By | Brandon Fleeman, Ebby Halliday, REALTORS | |
| Listing Price | $349,950 | |
| Schools: | ||
| Elem School | Griffin | |
| Middle School | Brown | |
| High School | North Forney | |
| District | Forney | |
1514 Wheatley Way Includes:
Remarks: REDUCED $20,000 • Motivated Seller • Bring all offers!! ** Virtual Tour and Floor Plan Available ** Beautiful Perry built home with open layout : three bedrooms plus office (could also be used as 4th or guest bedroom), 2 bathrooms and 2-car garage. Home features and open floor plan, tall ceilings, neutral colors and nice upgrades. The kitchen showcases quartz countertops, large island, and stainless appliances with gas range. This home is located withing the master planned community of Devonshire, featuring walking trails, parks, pool, and more. |
| Additional Photos: | |||
 |
 |
 |
 |
 |
 |
 |
 |
NTREIS does not attempt to independently verify the currency, completeness, accuracy or authenticity of data contained herein.
Accordingly, the data is provided on an 'as is, as available' basis. Last Updated: 04-28-2024