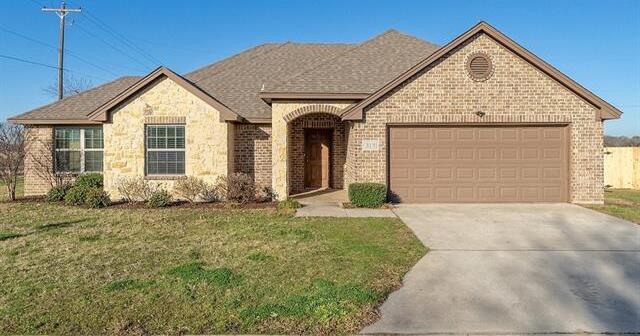313 N Laramie Circle Includes:
Remarks: This exquisite residence seamlessly combines elegance and rustic charm, evident from the carefully curated details and thoughtful upgrades. From the oversized baseboards to the luxurious granite countertops, the home exudes quality. Revel in the beauty of luxury vinyl plank flooring, decorative lighting, and ceiling fans in every room. This home showcases meticulous attention to even the smallest features. As you enter the spacious living area welcomes you with perfectly placed windows, bathing the space in natural light and creating a warm, inviting atmosphere. The kitchen offers beautiful 42-inch wood cabinets, a walk-in pantry, and an inviting eat-in kitchen nook. The seamless flow between the kitchen and living area provides an ideal combination of functionality and entertainment. The primary suite comes complete with ensuite, and dual walk-in closets. This thoughtful design meets the allure of rural beauty. All while being just minutes away from beautiful Lake Ray Roberts. |
| Bedrooms | 3 | |
| Baths | 2 | |
| Year Built | 2016 | |
| Lot Size | Less Than .5 Acre | |
| Garage | 2 Car Garage | |
| Property Type | Pilot Point Single Family | |
| Listing Status | Contract Accepted | |
| Listed By | Jenny Gonzalez, Post Oak Realty | |
| Listing Price | $315,000 | |
| Schools: | ||
| Elem School | Pilot Point | |
| Middle School | Pilot Point | |
| High School | Pilot Point | |
| District | Pilot Point | |
| Intermediate School | Pilot Point | |
| Bedrooms | 3 | |
| Baths | 2 | |
| Year Built | 2016 | |
| Lot Size | Less Than .5 Acre | |
| Garage | 2 Car Garage | |
| Property Type | Pilot Point Single Family | |
| Listing Status | Contract Accepted | |
| Listed By | Jenny Gonzalez, Post Oak Realty | |
| Listing Price | $315,000 | |
| Schools: | ||
| Elem School | Pilot Point | |
| Middle School | Pilot Point | |
| High School | Pilot Point | |
| District | Pilot Point | |
| Intermediate School | Pilot Point | |
313 N Laramie Circle Includes:
Remarks: This exquisite residence seamlessly combines elegance and rustic charm, evident from the carefully curated details and thoughtful upgrades. From the oversized baseboards to the luxurious granite countertops, the home exudes quality. Revel in the beauty of luxury vinyl plank flooring, decorative lighting, and ceiling fans in every room. This home showcases meticulous attention to even the smallest features. As you enter the spacious living area welcomes you with perfectly placed windows, bathing the space in natural light and creating a warm, inviting atmosphere. The kitchen offers beautiful 42-inch wood cabinets, a walk-in pantry, and an inviting eat-in kitchen nook. The seamless flow between the kitchen and living area provides an ideal combination of functionality and entertainment. The primary suite comes complete with ensuite, and dual walk-in closets. This thoughtful design meets the allure of rural beauty. All while being just minutes away from beautiful Lake Ray Roberts. |
| Additional Photos: | |||
 |
 |
 |
 |
 |
 |
 |
 |
NTREIS does not attempt to independently verify the currency, completeness, accuracy or authenticity of data contained herein.
Accordingly, the data is provided on an 'as is, as available' basis. Last Updated: 04-27-2024