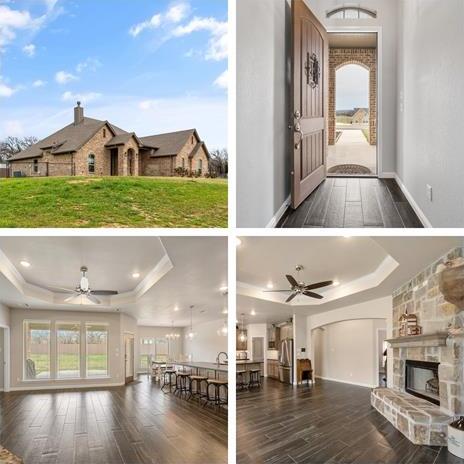1004 Hope Court Includes:
Remarks: Exceptional one owner custom home and 1 acre lot on cul de sac meticulously built by Doug Parr Custom Homes in wonderful New Hope Heights Addition. 2 bonus rooms could be 4th bedroom, office, playroom or game room. Split bedroom plan. Beautiful lighting, neutral palette, and luxury tile wood like flooring throughout main areas. Kitchen, living room and dining room create an open concept with lots of natural light, wood burning stone fireplace, custom designed ceilings, and windows overlooking backyard. Kitchen features leathered granite countertops and large island with extra seating and large prep space. Primary suite offers spacious bedroom, ensuite bath with 2 vanities, walk in shower, soaking tub and large walk in closet with access to laundry room. Backyard includes extended patio with views of expansive backyard with playset for the kids. Utility room is oversized and could be a wonderful craft or sewing room. Mud room with built ins. New 24x22 storage building or extra garage. Directions: From azle, 730 north and then left on knob hill road right on new hope road left on hope court. |
| Bedrooms | 3 | |
| Baths | 2 | |
| Year Built | 2020 | |
| Lot Size | 1 to < 3 Acres | |
| Garage | 2 Car Garage | |
| Property Type | Boyd Single Family | |
| Listing Status | Active | |
| Listed By | Cheri White, Coldwell Banker Apex, REALTORS | |
| Listing Price | $495,000 | |
| Schools: | ||
| Elem School | Reno | |
| Middle School | Springtown | |
| High School | Springtown | |
| District | Springtown | |
| Intermediate School | Springtown | |
| Bedrooms | 3 | |
| Baths | 2 | |
| Year Built | 2020 | |
| Lot Size | 1 to < 3 Acres | |
| Garage | 2 Car Garage | |
| Property Type | Boyd Single Family | |
| Listing Status | Active | |
| Listed By | Cheri White, Coldwell Banker Apex, REALTORS | |
| Listing Price | $495,000 | |
| Schools: | ||
| Elem School | Reno | |
| Middle School | Springtown | |
| High School | Springtown | |
| District | Springtown | |
| Intermediate School | Springtown | |
1004 Hope Court Includes:
Remarks: Exceptional one owner custom home and 1 acre lot on cul de sac meticulously built by Doug Parr Custom Homes in wonderful New Hope Heights Addition. 2 bonus rooms could be 4th bedroom, office, playroom or game room. Split bedroom plan. Beautiful lighting, neutral palette, and luxury tile wood like flooring throughout main areas. Kitchen, living room and dining room create an open concept with lots of natural light, wood burning stone fireplace, custom designed ceilings, and windows overlooking backyard. Kitchen features leathered granite countertops and large island with extra seating and large prep space. Primary suite offers spacious bedroom, ensuite bath with 2 vanities, walk in shower, soaking tub and large walk in closet with access to laundry room. Backyard includes extended patio with views of expansive backyard with playset for the kids. Utility room is oversized and could be a wonderful craft or sewing room. Mud room with built ins. New 24x22 storage building or extra garage. Directions: From azle, 730 north and then left on knob hill road right on new hope road left on hope court. |
| Additional Photos: | |||
 |
 |
 |
 |
 |
 |
 |
 |
NTREIS does not attempt to independently verify the currency, completeness, accuracy or authenticity of data contained herein.
Accordingly, the data is provided on an 'as is, as available' basis. Last Updated: 04-27-2024