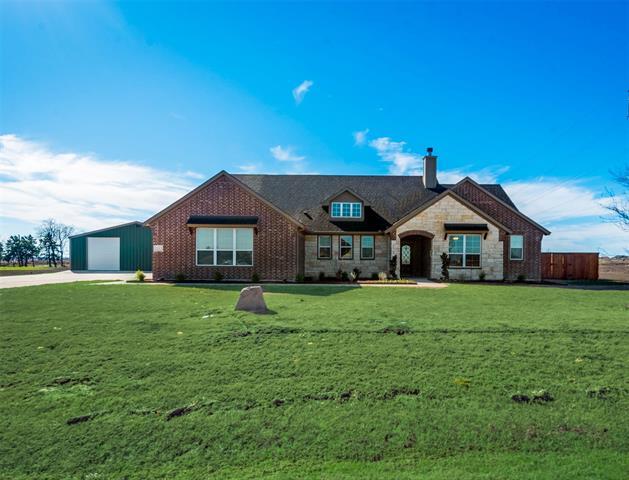1212 Brandon Street Includes:
Remarks: ACTIVE KICK OUT. SELLERS INVITE A BACK UP CONTRACT! Impeccably maintained country home w- desired amenities. Stunning property offers private master suite w-large walk-in shower w- bench, tons of storage & custom walk-in closet; 3 generous sized auxiliary rooms all with nice sized closets w- custom storage; dedicated office w-custom built in desks & storage. Formal dining room currently used as exercise room; cozy living room w-wood burning stone fireplace; fabulous kitchen to entertain w- expansive island & quartz, SS Frigidaire appliances & deep walk-in pantry & nice sized laundry w-sink & custom-built ins. Home offers multiple storage closets & mud nook on the way to garage. Step out onto your covered patio overlooking the country acreage w- swimming pool, 36x18 pool house w- 5 rollup doors, living area, storage room & half bath; greenhouse & playhouse,60x40 shop w-electric & 2 rollup doors set back w-extended drive for tons of parking. Directions: From highway 78, go west on fm 1778; north on fm 547, east on fm 643; south on hamilton and west on barndon; last property on the left. |
| Bedrooms | 4 | |
| Baths | 2 | |
| Year Built | 2020 | |
| Lot Size | 1 to < 3 Acres | |
| Garage | 3 Car Garage | |
| Property Type | Nevada Single Family | |
| Listing Status | Active Under Contract | |
| Listed By | Patty Turner, Keller Williams Rockwall | |
| Listing Price | $690,000 | |
| Schools: | ||
| Elem School | Mcclendon | |
| Middle School | Leland Edge | |
| High School | Community | |
| District | Community | |
| Bedrooms | 4 | |
| Baths | 2 | |
| Year Built | 2020 | |
| Lot Size | 1 to < 3 Acres | |
| Garage | 3 Car Garage | |
| Property Type | Nevada Single Family | |
| Listing Status | Active Under Contract | |
| Listed By | Patty Turner, Keller Williams Rockwall | |
| Listing Price | $690,000 | |
| Schools: | ||
| Elem School | Mcclendon | |
| Middle School | Leland Edge | |
| High School | Community | |
| District | Community | |
1212 Brandon Street Includes:
Remarks: ACTIVE KICK OUT. SELLERS INVITE A BACK UP CONTRACT! Impeccably maintained country home w- desired amenities. Stunning property offers private master suite w-large walk-in shower w- bench, tons of storage & custom walk-in closet; 3 generous sized auxiliary rooms all with nice sized closets w- custom storage; dedicated office w-custom built in desks & storage. Formal dining room currently used as exercise room; cozy living room w-wood burning stone fireplace; fabulous kitchen to entertain w- expansive island & quartz, SS Frigidaire appliances & deep walk-in pantry & nice sized laundry w-sink & custom-built ins. Home offers multiple storage closets & mud nook on the way to garage. Step out onto your covered patio overlooking the country acreage w- swimming pool, 36x18 pool house w- 5 rollup doors, living area, storage room & half bath; greenhouse & playhouse,60x40 shop w-electric & 2 rollup doors set back w-extended drive for tons of parking. Directions: From highway 78, go west on fm 1778; north on fm 547, east on fm 643; south on hamilton and west on barndon; last property on the left. |
| Additional Photos: | |||
 |
 |
 |
 |
 |
 |
 |
 |
NTREIS does not attempt to independently verify the currency, completeness, accuracy or authenticity of data contained herein.
Accordingly, the data is provided on an 'as is, as available' basis. Last Updated: 04-27-2024