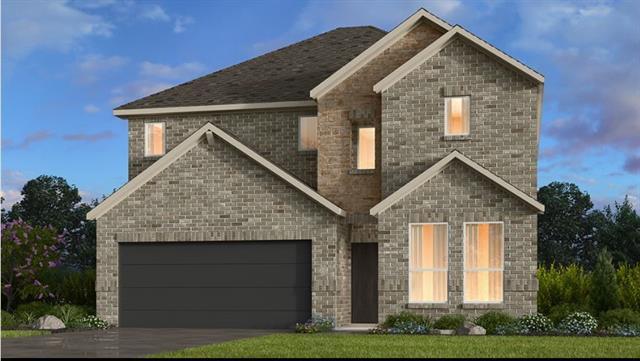205 Castle Rock Drive Includes:
Remarks: MLS#20536562 REPRESENTATIVE PHOTOS ADDED! Built by Taylor Morrison, July Completion - Step into the welcoming Camelia, where elegant design meets warmth. The front foyer guides you past a cozy bedroom and a formal dining room. The gourmet kitchen is the heart of the home, overlooking the casual dining area and a spacious gathering room. The private primary suite offers comfort with an expansive walk-in closet and jack and jill sinks. Upstairs, find a delightful game room and secondary bedrooms for family fun. The Camelia is the perfect blend of style and livability, ensuring a warm and inviting home. Plus, enjoy outdoor living with a covered space. Welcome home to the Camelia! Structural options added include: Covered outdoor living, study, additional bathroom and gourmet kitchen 2. Directions: From us75n, take exit fourty seven throckmorton road turn left onto throckmorton road then left at first cross street onto north 75 central expy u; south 75 access road sharp right onto north 75 sb; stoneridge community. |
| Bedrooms | 5 | |
| Baths | 4 | |
| Year Built | 2024 | |
| Lot Size | Less Than .5 Acre | |
| Garage | 2 Car Garage | |
| HOA Dues | $500 Annually | |
| Property Type | Melissa Single Family (New) | |
| Listing Status | Contract Accepted | |
| Listed By | Bobbie Alexander, Alexander Properties - Dallas | |
| Listing Price | $557,636 | |
| Schools: | ||
| Elem School | Harry Mckillop | |
| Middle School | Melissa | |
| High School | Melissa | |
| District | Melissa | |
| Intermediate School | Melissa Ridge | |
| Bedrooms | 5 | |
| Baths | 4 | |
| Year Built | 2024 | |
| Lot Size | Less Than .5 Acre | |
| Garage | 2 Car Garage | |
| HOA Dues | $500 Annually | |
| Property Type | Melissa Single Family (New) | |
| Listing Status | Contract Accepted | |
| Listed By | Bobbie Alexander, Alexander Properties - Dallas | |
| Listing Price | $557,636 | |
| Schools: | ||
| Elem School | Harry Mckillop | |
| Middle School | Melissa | |
| High School | Melissa | |
| District | Melissa | |
| Intermediate School | Melissa Ridge | |
205 Castle Rock Drive Includes:
Remarks: MLS#20536562 REPRESENTATIVE PHOTOS ADDED! Built by Taylor Morrison, July Completion - Step into the welcoming Camelia, where elegant design meets warmth. The front foyer guides you past a cozy bedroom and a formal dining room. The gourmet kitchen is the heart of the home, overlooking the casual dining area and a spacious gathering room. The private primary suite offers comfort with an expansive walk-in closet and jack and jill sinks. Upstairs, find a delightful game room and secondary bedrooms for family fun. The Camelia is the perfect blend of style and livability, ensuring a warm and inviting home. Plus, enjoy outdoor living with a covered space. Welcome home to the Camelia! Structural options added include: Covered outdoor living, study, additional bathroom and gourmet kitchen 2. Directions: From us75n, take exit fourty seven throckmorton road turn left onto throckmorton road then left at first cross street onto north 75 central expy u; south 75 access road sharp right onto north 75 sb; stoneridge community. |
| Additional Photos: | |||
 |
 |
 |
 |
 |
 |
 |
 |
NTREIS does not attempt to independently verify the currency, completeness, accuracy or authenticity of data contained herein.
Accordingly, the data is provided on an 'as is, as available' basis. Last Updated: 05-03-2024