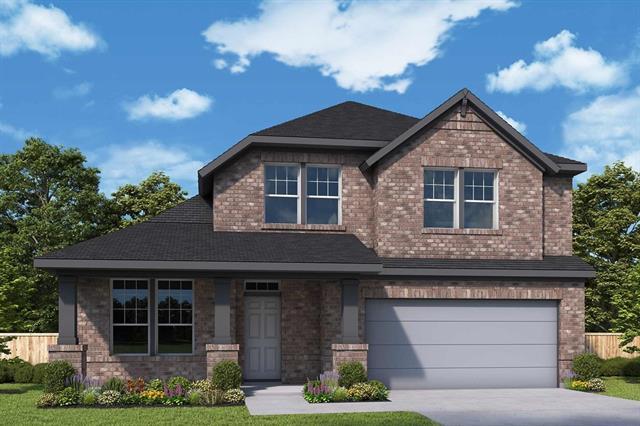7709 Whisterwheel Way Includes:
Remarks: Delightful livability and superb craftsmanship combine in the remarkable Clairmont luxury home plan. Fulfill your interior design ambition with this open floor plan’s sunlit expanse of unforgettable celebration potential. The gourmet kitchen offers a sensational culinary arts studio with a deluxe corner pantry, a full-function island, and extended countertops. Unique decorative styles and blossoming personalities will find wonderful places to grow in the spare bedrooms and private suite. Create a home office, entertainment lounge, or a functional multi-purpose room in the spacious and adaptable study. Leave the outside world behind and lavish in the everyday elegance of your Owner’s Retreat, featuring a superb bathroom and extensive walk-in closet. Relax into your leisurely evenings on the breezy comfort of your covered patio. Ask our Internet Advisor about the built-in conveniences and garage configuration of this lovely new home plan. Directions: From downtown fort worth: take the chisolm trail parkway south to altamesa bouleva road turn right on altamesa, then left on quail ridge road. |
| Bedrooms | 4 | |
| Baths | 3 | |
| Year Built | 2024 | |
| Lot Size | Less Than .5 Acre | |
| Garage | 2 Car Garage | |
| HOA Dues | $650 Annually | |
| Property Type | Fort Worth Single Family (New) | |
| Listing Status | Active | |
| Listed By | Jimmy Rado, David M. Weekley | |
| Listing Price | $557,492 | |
| Schools: | ||
| Elem School | Dallas Park | |
| Middle School | Summer Creek | |
| High School | North Crowley | |
| District | Crowley | |
| Intermediate School | Sue Crouch | |
| Bedrooms | 4 | |
| Baths | 3 | |
| Year Built | 2024 | |
| Lot Size | Less Than .5 Acre | |
| Garage | 2 Car Garage | |
| HOA Dues | $650 Annually | |
| Property Type | Fort Worth Single Family (New) | |
| Listing Status | Active | |
| Listed By | Jimmy Rado, David M. Weekley | |
| Listing Price | $557,492 | |
| Schools: | ||
| Elem School | Dallas Park | |
| Middle School | Summer Creek | |
| High School | North Crowley | |
| District | Crowley | |
| Intermediate School | Sue Crouch | |
7709 Whisterwheel Way Includes:
Remarks: Delightful livability and superb craftsmanship combine in the remarkable Clairmont luxury home plan. Fulfill your interior design ambition with this open floor plan’s sunlit expanse of unforgettable celebration potential. The gourmet kitchen offers a sensational culinary arts studio with a deluxe corner pantry, a full-function island, and extended countertops. Unique decorative styles and blossoming personalities will find wonderful places to grow in the spare bedrooms and private suite. Create a home office, entertainment lounge, or a functional multi-purpose room in the spacious and adaptable study. Leave the outside world behind and lavish in the everyday elegance of your Owner’s Retreat, featuring a superb bathroom and extensive walk-in closet. Relax into your leisurely evenings on the breezy comfort of your covered patio. Ask our Internet Advisor about the built-in conveniences and garage configuration of this lovely new home plan. Directions: From downtown fort worth: take the chisolm trail parkway south to altamesa bouleva road turn right on altamesa, then left on quail ridge road. |
| Additional Photos: | |||
 |
|||
NTREIS does not attempt to independently verify the currency, completeness, accuracy or authenticity of data contained herein.
Accordingly, the data is provided on an 'as is, as available' basis. Last Updated: 05-01-2024