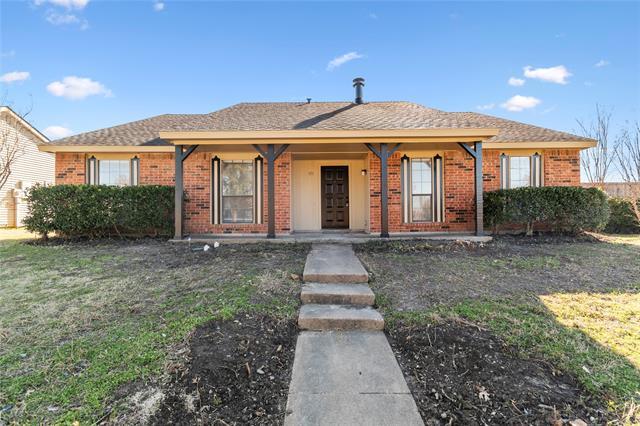501 Redwood Drive Includes:
Remarks: This home features a very nice floor plan with 3 bedrooms, 2 bathrooms, 2 living areas , 2 dining areas, and a 2-car garage, covering a total of 1744 square feet of living space. The interior has been updated with textured walls and paint, and the exterior siding was replaced and painted. The house is situated on a corner lot with large yard, providing plenty of outdoor space. The kitchen boasts black appliances, granite countertops, and updated cabinets and an island . The bathrooms have been updated with tile, granite countertop and vanities. Additionally, the house foundation has been repaired with a warranty. The flooring has been replaced with new vinyl plank and carpet. Directions: From i20 to north on carrier, right on corn valley and left redwood home is on the right. |
| Bedrooms | 3 | |
| Baths | 2 | |
| Year Built | 1983 | |
| Lot Size | Less Than .5 Acre | |
| Garage | 2 Car Garage | |
| Property Type | Grand Prairie Single Family | |
| Listing Status | Contract Accepted | |
| Listed By | Melix Bonilla, CENTURY 21 Judge Fite Co. | |
| Listing Price | $325,000 | |
| Schools: | ||
| Elem School | Zavala | |
| Middle School | Jackson | |
| High School | South Grand Prairie | |
| District | Grand Prairie | |
| Bedrooms | 3 | |
| Baths | 2 | |
| Year Built | 1983 | |
| Lot Size | Less Than .5 Acre | |
| Garage | 2 Car Garage | |
| Property Type | Grand Prairie Single Family | |
| Listing Status | Contract Accepted | |
| Listed By | Melix Bonilla, CENTURY 21 Judge Fite Co. | |
| Listing Price | $325,000 | |
| Schools: | ||
| Elem School | Zavala | |
| Middle School | Jackson | |
| High School | South Grand Prairie | |
| District | Grand Prairie | |
501 Redwood Drive Includes:
Remarks: This home features a very nice floor plan with 3 bedrooms, 2 bathrooms, 2 living areas , 2 dining areas, and a 2-car garage, covering a total of 1744 square feet of living space. The interior has been updated with textured walls and paint, and the exterior siding was replaced and painted. The house is situated on a corner lot with large yard, providing plenty of outdoor space. The kitchen boasts black appliances, granite countertops, and updated cabinets and an island . The bathrooms have been updated with tile, granite countertop and vanities. Additionally, the house foundation has been repaired with a warranty. The flooring has been replaced with new vinyl plank and carpet. Directions: From i20 to north on carrier, right on corn valley and left redwood home is on the right. |
| Additional Photos: | |||
 |
 |
 |
 |
 |
 |
 |
 |
NTREIS does not attempt to independently verify the currency, completeness, accuracy or authenticity of data contained herein.
Accordingly, the data is provided on an 'as is, as available' basis. Last Updated: 04-28-2024