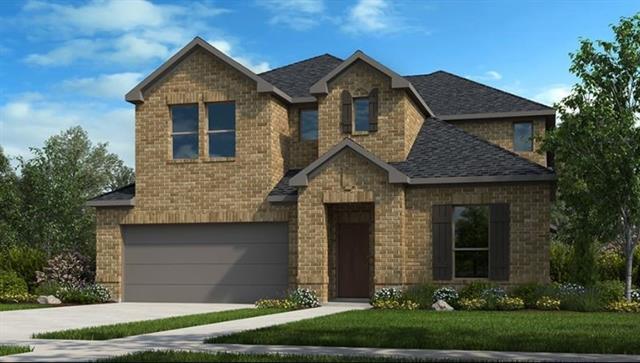3206 San Clemente Drive Includes:
Remarks: MLS# REPRESENTATIVE PHOTOS ADDED! Built by Taylor Morrison, May Completion - The Bordeaux in Stoneridge! Experience spacious living and a clutter-free lifestyle in this 6-bedroom plan! With ample square footage, this home design includes a generous covered porch and patio, maximizing outdoor living areas. Ideal for entertaining, the gourmet kitchen and large island overlook the gathering room. The guest bedroom at the front of the home provides added privacy. Upstairs, discover three bedrooms, a game room, and a media room for versatile enjoyment. Home sits on a greenbelt lot! Structural options added include: Media, gourmet kitchen 2, open stairs, two additional bedrooms with bathrooms downstairs, bay window, fireplace. Directions: From dallas parkway, turn right onto west; stonebrook parkway for four; three miles; turn right onto witt road turn left onto east; eldorado parkway in one; six miles; continue on eldorado parkway for four; two miles; take a right on south oak drive; the model property will be on your left at 121 south oak drive, oak point 75068. |
| Bedrooms | 6 | |
| Baths | 5 | |
| Year Built | 2024 | |
| Lot Size | Less Than .5 Acre | |
| Garage | 3 Car Garage | |
| HOA Dues | $500 Annually | |
| Property Type | Melissa Single Family (New) | |
| Listing Status | Contract Accepted | |
| Listed By | Bobbie Alexander, Alexander Properties - Dallas | |
| Listing Price | $628,614 | |
| Schools: | ||
| Elem School | Oak Point | |
| Middle School | Jerry Walker | |
| High School | Little Elm | |
| District | Melissa | |
| Bedrooms | 6 | |
| Baths | 5 | |
| Year Built | 2024 | |
| Lot Size | Less Than .5 Acre | |
| Garage | 3 Car Garage | |
| HOA Dues | $500 Annually | |
| Property Type | Melissa Single Family (New) | |
| Listing Status | Contract Accepted | |
| Listed By | Bobbie Alexander, Alexander Properties - Dallas | |
| Listing Price | $628,614 | |
| Schools: | ||
| Elem School | Oak Point | |
| Middle School | Jerry Walker | |
| High School | Little Elm | |
| District | Melissa | |
3206 San Clemente Drive Includes:
Remarks: MLS# REPRESENTATIVE PHOTOS ADDED! Built by Taylor Morrison, May Completion - The Bordeaux in Stoneridge! Experience spacious living and a clutter-free lifestyle in this 6-bedroom plan! With ample square footage, this home design includes a generous covered porch and patio, maximizing outdoor living areas. Ideal for entertaining, the gourmet kitchen and large island overlook the gathering room. The guest bedroom at the front of the home provides added privacy. Upstairs, discover three bedrooms, a game room, and a media room for versatile enjoyment. Home sits on a greenbelt lot! Structural options added include: Media, gourmet kitchen 2, open stairs, two additional bedrooms with bathrooms downstairs, bay window, fireplace. Directions: From dallas parkway, turn right onto west; stonebrook parkway for four; three miles; turn right onto witt road turn left onto east; eldorado parkway in one; six miles; continue on eldorado parkway for four; two miles; take a right on south oak drive; the model property will be on your left at 121 south oak drive, oak point 75068. |
| Additional Photos: | |||
 |
 |
 |
 |
 |
 |
 |
 |
NTREIS does not attempt to independently verify the currency, completeness, accuracy or authenticity of data contained herein.
Accordingly, the data is provided on an 'as is, as available' basis. Last Updated: 05-02-2024